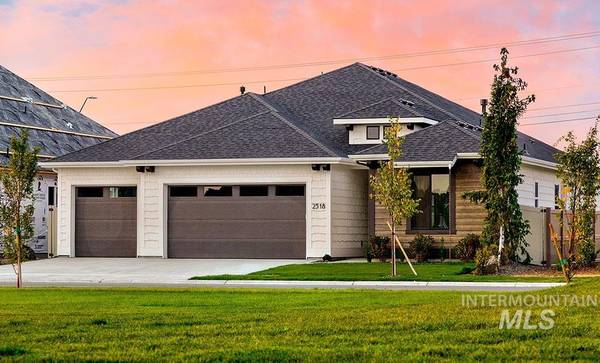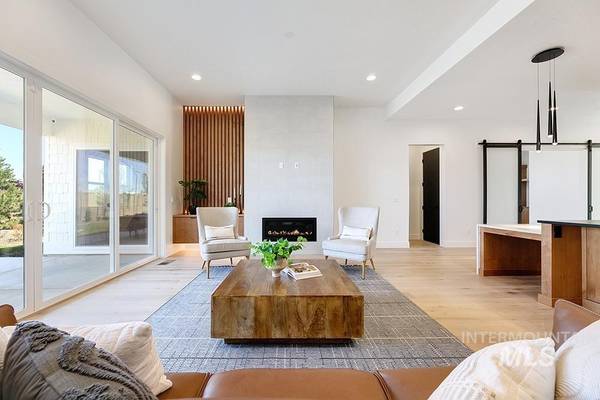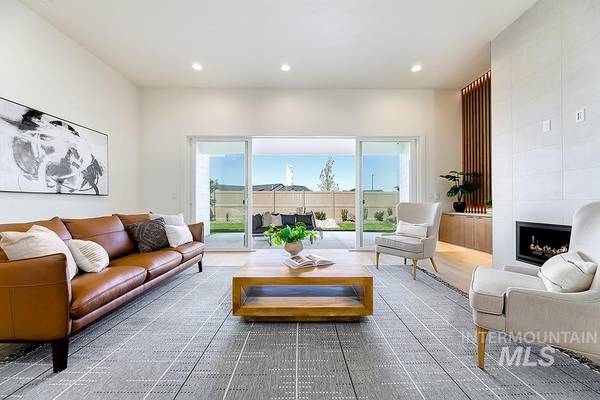For more information regarding the value of a property, please contact us for a free consultation.
Key Details
Property Type Single Family Home
Sub Type Single Family Residence
Listing Status Sold
Purchase Type For Sale
Square Footage 2,400 sqft
Price per Sqft $305
Subdivision Calistoga
MLS Listing ID 98818888
Sold Date 10/28/21
Bedrooms 3
HOA Fees $75/qua
HOA Y/N Yes
Abv Grd Liv Area 2,400
Originating Board IMLS 2
Year Built 2021
Tax Year 2020
Lot Size 7,230 Sqft
Acres 0.166
Property Description
Brand new contemporary single-level design, on a corner lot across from the community park and pool in Calistoga. This striking residence features sophisticated appeal and a desirable split-bedroom design with two private master suites. The gorgeous interior has a fashionable blend of warm natural wood carpentry, crisp white walls, and bold black fixtures and doors. Extra tall ceilings and doors give height to this wonderful design, creating a feeling of living large. The great room concept features double sliding doors opening to a large covered patio, for seamless indoor/outdoor living. Set at the heart of the home, the stunning gourmet kitchen has sleek flat panel cabinets, Bosch black stainless steel appliances, gorgeous marbled quartz countertops (including a waterfall edge along the island), a walk-in pantry, and extra large island with both bar and table-height seating. Two bedroom suites are set on either side of the great room, each with direct access to the back patio.
Location
State ID
County Ada
Area Meridian Se - 1000
Direction S Locust Grove Rd, E Amity Rd, R Abbot Ave, R Madrigal St
Rooms
Primary Bedroom Level Main
Master Bedroom Main
Main Level Bedrooms 3
Bedroom 2 Main
Bedroom 3 Main
Kitchen Main Main
Interior
Interior Features Bath-Master, Split Bedroom, Central Vacuum Plumbed, Walk-In Closet(s), Breakfast Bar, Pantry, Kitchen Island
Heating Forced Air, Natural Gas
Cooling Central Air
Fireplaces Type Gas
Fireplace Yes
Appliance Gas Water Heater, Tankless Water Heater, Dishwasher, Disposal, Microwave, Oven/Range Freestanding
Exterior
Garage Spaces 3.0
Fence Partial, Vinyl
Pool Community
Community Features Single Family
Utilities Available Sewer Connected, Broadband Internet
Roof Type Composition
Porch Covered Patio/Deck
Attached Garage true
Total Parking Spaces 3
Building
Lot Description Standard Lot 6000-9999 SF, Sidewalks, Corner Lot, Auto Sprinkler System, Full Sprinkler System, Pressurized Irrigation Sprinkler System
Faces S Locust Grove Rd, E Amity Rd, R Abbot Ave, R Madrigal St
Foundation Crawl Space
Water City Service
Level or Stories One
Structure Type Frame, Wood Siding
New Construction Yes
Schools
Elementary Schools Hillsdale
High Schools Mountain View
School District West Ada School District
Others
Tax ID R9234310040
Ownership Fee Simple
Acceptable Financing Cash, Conventional
Listing Terms Cash, Conventional
Read Less Info
Want to know what your home might be worth? Contact us for a FREE valuation!

Our team is ready to help you sell your home for the highest possible price ASAP

© 2024 Intermountain Multiple Listing Service, Inc. All rights reserved.












