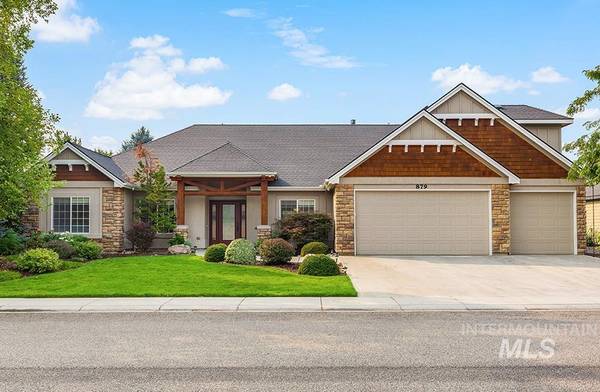For more information regarding the value of a property, please contact us for a free consultation.
Key Details
Property Type Single Family Home
Sub Type Single Family Residence
Listing Status Sold
Purchase Type For Sale
Square Footage 2,904 sqft
Price per Sqft $378
Subdivision Banbury Meadows
MLS Listing ID 98817825
Sold Date 11/15/21
Bedrooms 4
HOA Fees $33/ann
HOA Y/N Yes
Abv Grd Liv Area 2,904
Originating Board IMLS 2
Year Built 2004
Annual Tax Amount $4,319
Tax Year 2021
Lot Size 10,541 Sqft
Acres 0.242
Property Description
Picturesque golf course views from a premier homesite backing to the 6th tee box of BanBury Golf Course. This elegant single-level residence with upstairs bonus room is situated with a wonderful barrier of natural foliage ensuring privacy without obstructing the vibrant greenery. A home of classical allure, the bright and airy interior dazzles with brilliant polished marble flooring. A large set of floor-to-ceiling windows with sliding door open the great room to the captivating surroundings, and flood the interior with natural light. Exquisite trimwork, ornate columns, and arched architectural elements carry a sense of grandeur, while stylish updates bring a modern flair. The gourmet kitchen is equipped with built-in appliances, granite countertops, generous cabinetry, and a fabulous wet bar. This desirable floorplan presents three separate bedroom wings, making it ideal for multi-generational living: master, guest, and secondary, plus a spacious bonus room on the upper-level with powder room.
Location
State ID
County Ada
Area Eagle - 0900
Direction N Eagle Rd, W Oakhampton Dr to property.
Rooms
Primary Bedroom Level Main
Master Bedroom Main
Main Level Bedrooms 4
Bedroom 2 Main
Bedroom 3 Main
Bedroom 4 Main
Dining Room Main Main
Kitchen Main Main
Interior
Interior Features Bath-Master, Split Bedroom, Walk-In Closet(s), Breakfast Bar, Pantry
Heating Forced Air, Natural Gas
Cooling Central Air
Flooring Tile
Fireplaces Type Gas
Fireplace Yes
Window Features Skylight(s)
Appliance Gas Water Heater, Tank Water Heater, Dishwasher, Disposal, Microwave, Oven/Range Built-In, Refrigerator, Washer, Dryer
Exterior
Garage Spaces 3.0
Fence Partial, Metal
Community Features Single Family
Utilities Available Sewer Connected
Roof Type Composition
Porch Covered Patio/Deck
Attached Garage true
Total Parking Spaces 3
Building
Lot Description 10000 SF - .49 AC, Golf Course, Sidewalks, Views, Auto Sprinkler System, Full Sprinkler System, Pressurized Irrigation Sprinkler System
Faces N Eagle Rd, W Oakhampton Dr to property.
Water City Service
Level or Stories Single w/ Upstairs Bonus Room
Structure Type Frame, Stone, Stucco
New Construction No
Schools
Elementary Schools Andrus
High Schools Eagle
School District West Ada School District
Others
Tax ID R0799330380
Ownership Fee Simple
Acceptable Financing Cash, Conventional
Listing Terms Cash, Conventional
Read Less Info
Want to know what your home might be worth? Contact us for a FREE valuation!

Our team is ready to help you sell your home for the highest possible price ASAP

© 2024 Intermountain Multiple Listing Service, Inc. All rights reserved.












