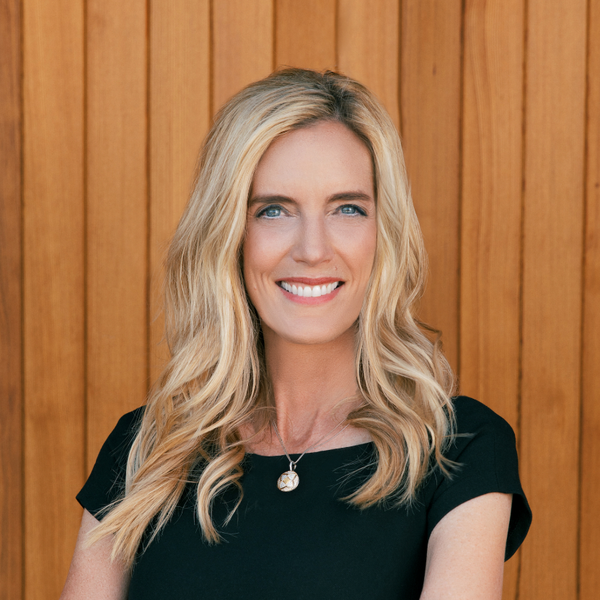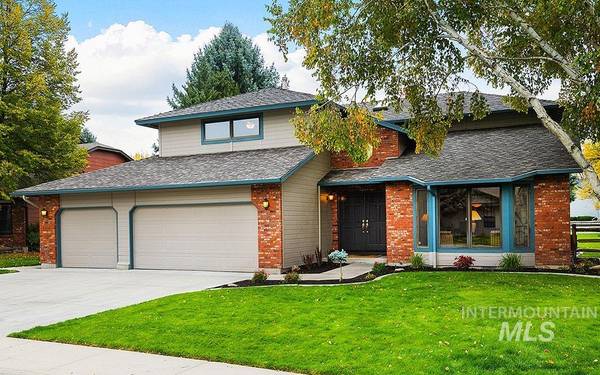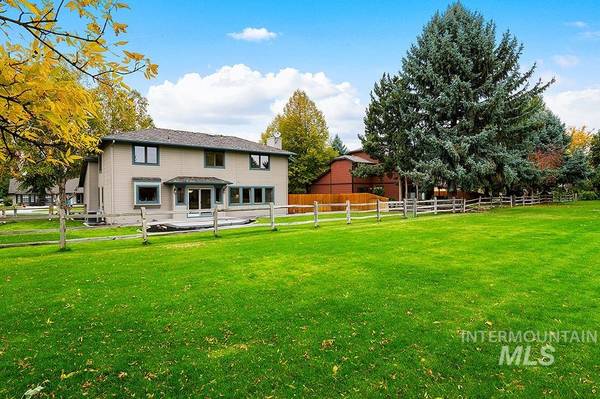For more information regarding the value of a property, please contact us for a free consultation.
Key Details
Property Type Single Family Home
Sub Type Single Family Residence
Listing Status Sold
Purchase Type For Sale
Square Footage 2,649 sqft
Price per Sqft $220
Subdivision Shenandoah West
MLS Listing ID 98822556
Sold Date 12/08/21
Bedrooms 4
HOA Fees $5/ann
HOA Y/N Yes
Abv Grd Liv Area 2,649
Originating Board IMLS 2
Year Built 1985
Annual Tax Amount $2,756
Tax Year 2021
Lot Size 9,713 Sqft
Acres 0.223
Property Description
A peaceful park-like setting in the established Shenandoah West community. Backing to a quiet pocket park on a premier ~.22 acre lot, this custom residence offers room to roam and impeccable quality. Designed and lovingly cared for by the same family for over three decades, the home has been meticulously maintained and ready for its next generation of ownership. The interior glows with soft natural light that pours in through an expanse of large Pella® windows with Hunter Douglas Silhouette® shades. Generous entertaining rooms on the main-level offer various corners to gather in, while the upstairs is dedicated to sleeping quarters. The family room is the perfect TV/media room, wired with a premium audio system professionally installed by The Stereo Shoppe, simply plug in your equipment and listen. The spacious gourmet kitchen offers a bounty of cabinetry storage and newer built-in appliances. Scores of windows along the back of the home capture the surrounding greenery, inviting the natural beauty indoors.
Location
State ID
County Ada
Area Boise W-Garden City - 0650
Direction N Five Mile Rd, E Edna St, L Armstrong Ave, R Shiloh Dr to Marcliffe Ave
Rooms
Family Room Main
Primary Bedroom Level Upper
Master Bedroom Upper
Bedroom 2 Upper
Bedroom 3 Upper
Bedroom 4 Upper
Living Room Main
Kitchen Main Main
Family Room Main
Interior
Interior Features Bath-Master, Walk-In Closet(s), Pantry
Heating Forced Air, Natural Gas
Cooling Central Air
Flooring Hardwood, Carpet
Fireplaces Number 1
Fireplaces Type One, Gas
Fireplace Yes
Window Features Skylight(s)
Appliance Gas Water Heater, Tank Water Heater, Dishwasher, Disposal, Oven/Range Built-In, Refrigerator
Exterior
Garage Spaces 3.0
Fence Full, Wood
Community Features Single Family
Utilities Available Sewer Connected
Roof Type Composition, Architectural Style
Attached Garage true
Total Parking Spaces 3
Building
Lot Description Standard Lot 6000-9999 SF, Sidewalks, Auto Sprinkler System
Faces N Five Mile Rd, E Edna St, L Armstrong Ave, R Shiloh Dr to Marcliffe Ave
Foundation Crawl Space
Water City Service
Level or Stories Two
Structure Type Brick, Wood Siding
New Construction No
Schools
Elementary Schools Summerwind
High Schools Centennial
School District West Ada School District
Others
Tax ID R7847160690
Ownership Fee Simple
Acceptable Financing Cash, Conventional
Listing Terms Cash, Conventional
Read Less Info
Want to know what your home might be worth? Contact us for a FREE valuation!

Our team is ready to help you sell your home for the highest possible price ASAP

© 2024 Intermountain Multiple Listing Service, Inc. All rights reserved.












