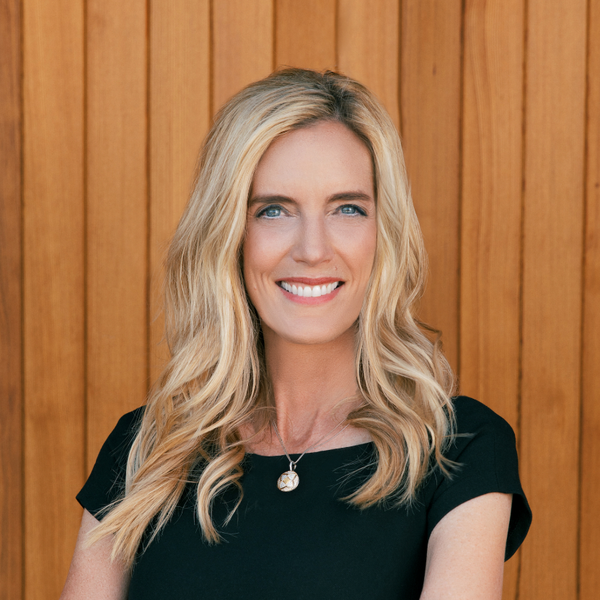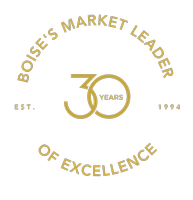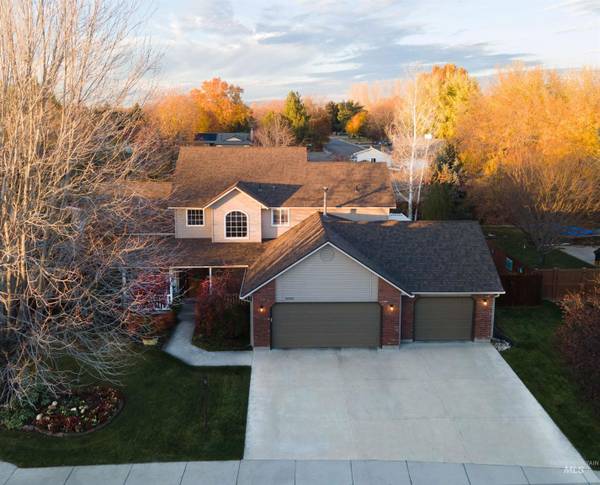For more information regarding the value of a property, please contact us for a free consultation.
Key Details
Property Type Single Family Home
Sub Type Single Family Residence
Listing Status Sold
Purchase Type For Sale
Square Footage 2,370 sqft
Price per Sqft $268
Subdivision Charleston Plac
MLS Listing ID 98825088
Sold Date 12/23/21
Bedrooms 4
HOA Fees $20/ann
HOA Y/N Yes
Abv Grd Liv Area 2,370
Originating Board IMLS 2
Year Built 1999
Annual Tax Amount $3,264
Tax Year 2020
Lot Size 10,759 Sqft
Acres 0.247
Property Description
This Tucked Away Gem Is Sure to Please! Main Lvl Master Suite, Oversized 4 car Pull through Garage on .24 Acre Lot sits on quiet street backing up to acre properties in a quiet but convenient SW Boise neighborhood EZ access to Frwy, Shopping, Schools, Micron, Downtown Boise, Airport. It's a COOK'S KITCHEN w/Slab Granite Countertops, Updated Cabinetry, SS Appliances, Hardwood Floors, Pantry! Updates include: Brand New 50 Gallon Gas Water Heater, Newer Carpet, Interior Paint, Farmhouse Lighting. Maintenance free Vinyl siding w/Brick Accents, Wrap Around Front Porch, 39'x14' Aluminum Back Patio Cover w/skylights over extended Stamped concrete overlooking meticulously maintained yard with Gardener's Delight flower beds, area for Fire Pit, Dog Run, Pressurized Irrigation. New 50 yr. Architectural Grade roof in 2018! See Amenity Sheet on Doc Tab and 75 photos on Virtual Tour. FARMHOUSE touches throughout. Such a HAPPY, WELL MAINTAINED HOME located in a desirable neighborhood w/community playground.
Location
State ID
County Ada
Area Boise South - 0500
Zoning R-1B
Direction Directions: Overland / South on Five Mile / East on Carolina Dr. / North on Monitor to Targee St.
Rooms
Primary Bedroom Level Main
Master Bedroom Main
Main Level Bedrooms 1
Bedroom 2 Upper
Bedroom 3 Upper
Bedroom 4 Upper
Living Room Main
Kitchen Main Main
Interior
Interior Features Bath-Master, Dual Vanities, Walk-In Closet(s), Breakfast Bar, Pantry
Heating Forced Air, Natural Gas
Cooling Central Air
Flooring Hardwood, Carpet, Vinyl/Laminate Flooring
Fireplaces Number 1
Fireplaces Type One, Gas
Fireplace Yes
Appliance Gas Water Heater, Tank Water Heater, Dishwasher, Disposal, Microwave, Oven/Range Freestanding, Refrigerator
Exterior
Garage Spaces 4.0
Fence Full, Wood
Community Features Single Family
Utilities Available Sewer Connected, Cable Connected, Broadband Internet
Roof Type Architectural Style
Street Surface Paved
Porch Covered Patio/Deck
Attached Garage true
Total Parking Spaces 4
Building
Lot Description 10000 SF - .49 AC, Garden, Sidewalks, Auto Sprinkler System, Drip Sprinkler System, Full Sprinkler System, Pressurized Irrigation Sprinkler System
Faces Directions: Overland / South on Five Mile / East on Carolina Dr. / North on Monitor to Targee St.
Builder Name Glenn Johnson Homes
Water City Service
Level or Stories Two
Structure Type Vinyl/Metal Siding, Masonry
New Construction No
Schools
Elementary Schools Maple Grove
High Schools Borah
School District Boise School District #1
Others
Tax ID R1376440170
Ownership Fee Simple
Acceptable Financing Cash, Conventional, VA Loan
Listing Terms Cash, Conventional, VA Loan
Read Less Info
Want to know what your home might be worth? Contact us for a FREE valuation!

Our team is ready to help you sell your home for the highest possible price ASAP

© 2025 Intermountain Multiple Listing Service, Inc. All rights reserved.











