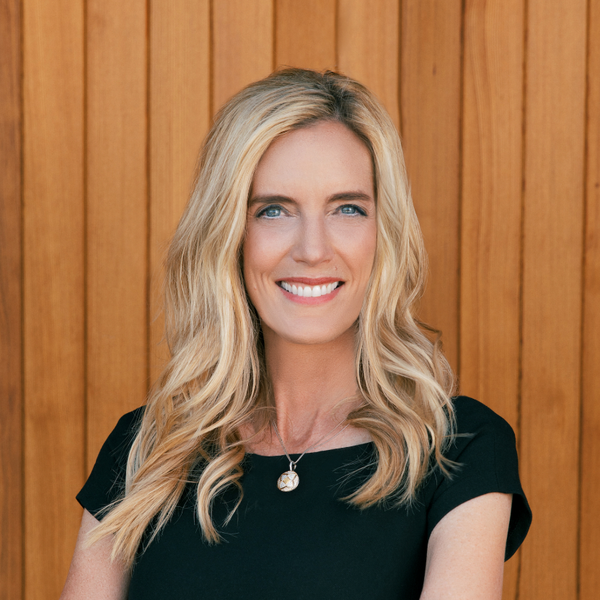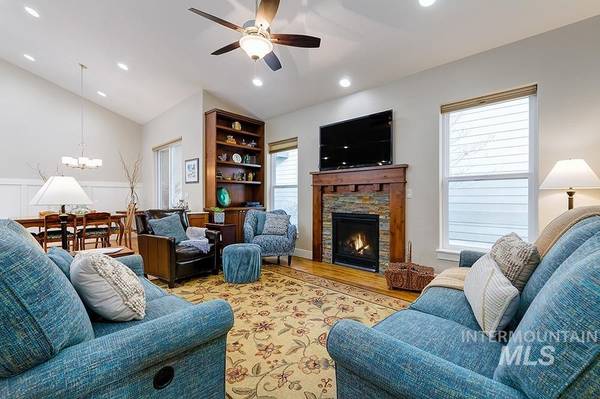For more information regarding the value of a property, please contact us for a free consultation.
Key Details
Property Type Single Family Home
Sub Type Single Family Residence
Listing Status Sold
Purchase Type For Sale
Square Footage 2,767 sqft
Price per Sqft $325
Subdivision Dallas Harris Estates
MLS Listing ID 98828573
Sold Date 01/21/22
Bedrooms 4
HOA Fees $86/qua
HOA Y/N Yes
Abv Grd Liv Area 2,767
Originating Board IMLS 2
Year Built 2012
Annual Tax Amount $5,726
Tax Year 2021
Lot Size 6,621 Sqft
Acres 0.152
Property Description
Desirable single level design with upstairs bonus room, nestled at the base of the foothills in premier Dallas Harris Estates. Beautifully elevated above street view, this gorgeous residence is filled with quality finishes and timeless design. Rich wide-plank wood floors span from the entry into an open great room, where soaring vaulted ceilings and large windows bring in generous natural light, and custom built-ins compliment the space. Gathering is made easy within this seamless design! The great room’s open kitchen includes a signature large island to gather at the heart of the home. The gourmet kitchen features abundant storage and work space, and is equipped with built-in stainless steel appliances (including double ovens), granite and tile finishes, and a walk-in pantry. The floor plan is flexible for various living arrangements, and includes a split-bedroom design, a main-level primary suite, and a private upstairs bonus room or guest suite.
Location
State ID
County Ada
Area Boise Ne - 0200
Direction Parkcenter Blvd, 3rd exit thru roundabout onto Warm Springs Ave, R Timbersaw Dr
Rooms
Primary Bedroom Level Main
Master Bedroom Main
Main Level Bedrooms 3
Bedroom 2 Main
Bedroom 3 Main
Bedroom 4 Upper
Living Room Main
Kitchen Main Main
Interior
Interior Features Bath-Master, Split Bedroom, Walk-In Closet(s), Pantry, Kitchen Island
Heating Forced Air, Natural Gas
Cooling Central Air, Wall/Window Unit(s)
Flooring Hardwood, Tile, Carpet
Fireplaces Number 1
Fireplaces Type One, Gas
Fireplace Yes
Window Features Skylight(s)
Appliance Gas Water Heater, Tank Water Heater, Dishwasher, Disposal, Double Oven, Microwave, Oven/Range Built-In, Refrigerator, Washer, Dryer, Water Softener Owned
Exterior
Garage Spaces 3.0
Pool Community
Community Features Single Family
Utilities Available Sewer Connected, Cable Connected
Roof Type Composition
Porch Covered Patio/Deck
Attached Garage true
Total Parking Spaces 3
Building
Lot Description Standard Lot 6000-9999 SF, Garden, Sidewalks, Auto Sprinkler System, Pressurized Irrigation Sprinkler System
Faces Parkcenter Blvd, 3rd exit thru roundabout onto Warm Springs Ave, R Timbersaw Dr
Foundation Crawl Space
Builder Name Boise Hunter Homes
Water City Service
Level or Stories Single w/ Upstairs Bonus Room
Structure Type Stone, HardiPlank Type
New Construction No
Schools
Elementary Schools Riverside
High Schools Timberline
School District Boise School District #1
Others
Tax ID R1719410320
Ownership Fee Simple
Acceptable Financing Cash, Conventional
Listing Terms Cash, Conventional
Read Less Info
Want to know what your home might be worth? Contact us for a FREE valuation!

Our team is ready to help you sell your home for the highest possible price ASAP

© 2024 Intermountain Multiple Listing Service, Inc. All rights reserved.












