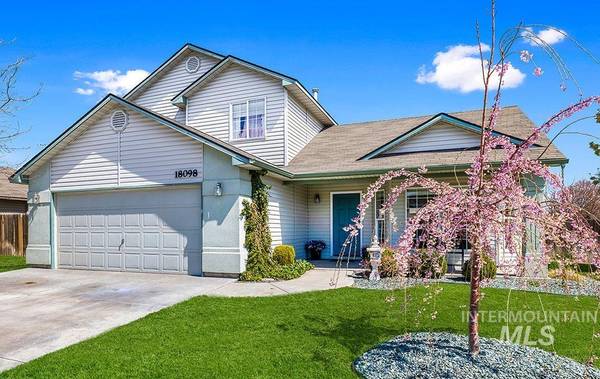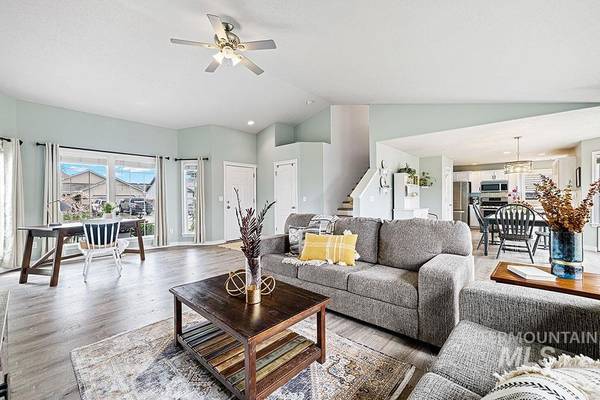For more information regarding the value of a property, please contact us for a free consultation.
Key Details
Property Type Single Family Home
Sub Type Single Family Residence
Listing Status Sold
Purchase Type For Sale
Square Footage 1,573 sqft
Price per Sqft $272
Subdivision Black Hawk
MLS Listing ID 98838373
Sold Date 05/27/22
Bedrooms 3
HOA Fees $14/ann
HOA Y/N Yes
Abv Grd Liv Area 1,573
Originating Board IMLS 2
Year Built 2004
Annual Tax Amount $1,713
Tax Year 2021
Lot Size 6,969 Sqft
Acres 0.16
Property Description
A charming 2-story residence located in Blackhawk, less than 6 minutes to Karcher Road shopping centers and freeway access. Set on a prime corner lot surrounded in landscape, the home provides ample indoor and outdoor gathering space for entertaining and everyday living. The tried-and-true floor plan features a large great room design heightened by vaulted ceilings. Beautiful laminate wood floors extend throughout the entertaining areas, creating a seamless flow on the main level and continue upstairs to tie it all together. Abundant natural light pours into the home through the windows and is echoed by the refreshing modern palette, making the interior bright and inviting. The kitchen features refinished white cabinets with black hardware, a pantry, and stainless steel appliances. The upper level is dedicated to the sleeping quarters and includes three bedrooms and two bathrooms. The spacious primary suite features vaulted ceilings, a walk-in closet and en suite bathroom for ultimate comfort.
Location
State ID
County Canyon
Area Caldwell Nw - 1275
Direction Midland Blvd, W Ustick Rd, N Santa Ana Ave, L Empress St, R Calico Ave
Rooms
Family Room Main
Primary Bedroom Level Upper
Master Bedroom Upper
Bedroom 2 Upper
Bedroom 3 Upper
Kitchen Main Main
Family Room Main
Interior
Interior Features Bath-Master, Walk-In Closet(s), Breakfast Bar, Pantry
Heating Forced Air, Natural Gas
Cooling Central Air
Flooring Vinyl/Laminate Flooring
Fireplace No
Appliance Gas Water Heater, Dishwasher, Disposal, Microwave, Oven/Range Freestanding
Exterior
Garage Spaces 2.0
Fence Wood
Community Features Single Family
Utilities Available Sewer Connected
Attached Garage true
Total Parking Spaces 2
Building
Lot Description Standard Lot 6000-9999 SF, Garden, Corner Lot, Auto Sprinkler System, Full Sprinkler System, Irrigation Sprinkler System
Faces Midland Blvd, W Ustick Rd, N Santa Ana Ave, L Empress St, R Calico Ave
Foundation Crawl Space
Water City Service
Level or Stories Two
Structure Type Frame
New Construction No
Schools
Elementary Schools Desert Springs
High Schools Ridgevue
School District Vallivue School District #139
Others
Tax ID R3434619400
Ownership Fee Simple
Acceptable Financing Cash, Conventional
Listing Terms Cash, Conventional
Read Less Info
Want to know what your home might be worth? Contact us for a FREE valuation!

Our team is ready to help you sell your home for the highest possible price ASAP

© 2024 Intermountain Multiple Listing Service, Inc. All rights reserved.












