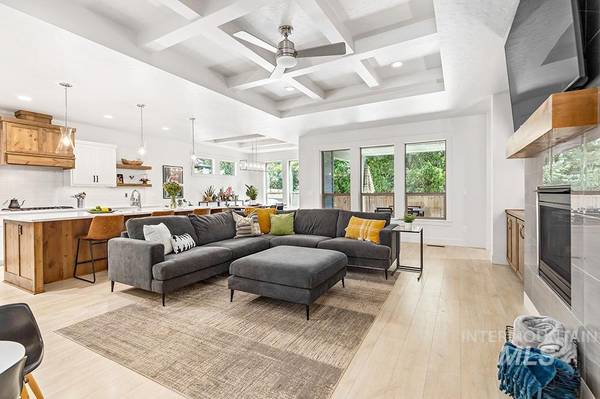For more information regarding the value of a property, please contact us for a free consultation.
Key Details
Property Type Single Family Home
Sub Type Single Family Residence
Listing Status Sold
Purchase Type For Sale
Square Footage 2,279 sqft
Price per Sqft $322
Subdivision Spicebark
MLS Listing ID 98850030
Sold Date 08/15/22
Bedrooms 4
HOA Fees $33/ann
HOA Y/N Yes
Abv Grd Liv Area 2,279
Originating Board IMLS 2
Year Built 2019
Annual Tax Amount $3,872
Tax Year 2021
Lot Size 6,969 Sqft
Acres 0.16
Property Description
A stylish newer construction Craftsman-style home on a low-traffic street in between DeMeyer Park and Hidden Lakes Preserve! This modern showpiece glows with high box-beam ceilings, large windows, sophisticated millwork, and clean, modern finishes that give off a striking first impression. The fantastic floorplan opens up to a remarkable chef's kitchen that lies at the heart of the home, giving sightlines to all the entertaining areas. The at-home chef can work using the premier Bosch® steel appliances, generous workspace, walk-in pantry, and oversized entertaining island. Sparkling quartz countertops and bright white cabinetry lighten the space, complemented by rich wood tones found in the vent hood and island. A striking floor-to-ceiling fireplace flanked by custom built-ins offers a functional focal point in the living room where box beamed ceilings create intrigue above and wide-plank flooring spans below.
Location
State ID
County Ada
Area Boise W-Garden City - 0650
Direction W Chinden Blvd, S Five Mile Rd, W McMillan Rd, R Farrow St, R Cranberry Ct
Rooms
Primary Bedroom Level Main
Master Bedroom Main
Main Level Bedrooms 4
Bedroom 2 Main
Bedroom 3 Main
Bedroom 4 Main
Kitchen Main Main
Interior
Interior Features Bath-Master, Split Bedroom, Dual Vanities, Walk-In Closet(s), Pantry, Kitchen Island
Heating Forced Air, Natural Gas
Cooling Central Air
Flooring Tile, Carpet
Fireplaces Type Gas
Fireplace Yes
Appliance Gas Water Heater, Dishwasher, Disposal, Microwave, Oven/Range Built-In
Exterior
Garage Spaces 3.0
Fence Full, Wood
Community Features Single Family
Utilities Available Sewer Connected, Cable Connected, Broadband Internet
Roof Type Composition, Architectural Style
Attached Garage true
Total Parking Spaces 3
Building
Lot Description Standard Lot 6000-9999 SF, Garden, Irrigation Available, Sidewalks, Auto Sprinkler System, Drip Sprinkler System, Full Sprinkler System, Pressurized Irrigation Sprinkler System
Faces W Chinden Blvd, S Five Mile Rd, W McMillan Rd, R Farrow St, R Cranberry Ct
Foundation Crawl Space
Water City Service
Level or Stories One
Structure Type Concrete, Frame, HardiPlank Type
New Construction No
Schools
Elementary Schools Joplin
High Schools Centennial
School District West Ada School District
Others
Tax ID R8069150280
Ownership Fee Simple
Acceptable Financing Cash, Conventional
Listing Terms Cash, Conventional
Read Less Info
Want to know what your home might be worth? Contact us for a FREE valuation!

Our team is ready to help you sell your home for the highest possible price ASAP

© 2024 Intermountain Multiple Listing Service, Inc. All rights reserved.












