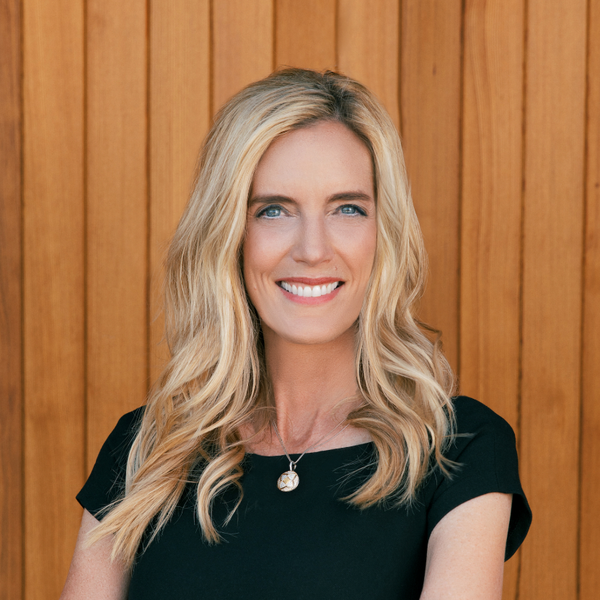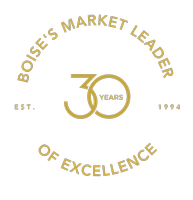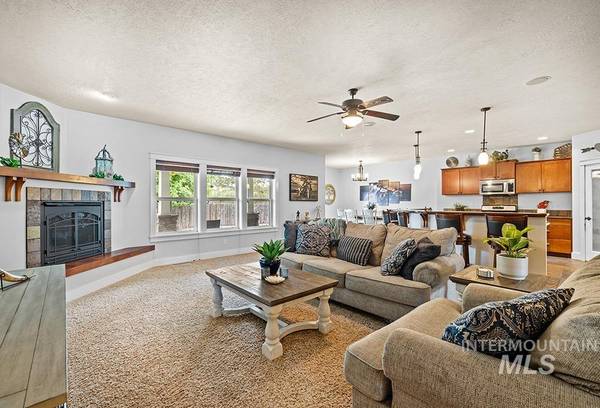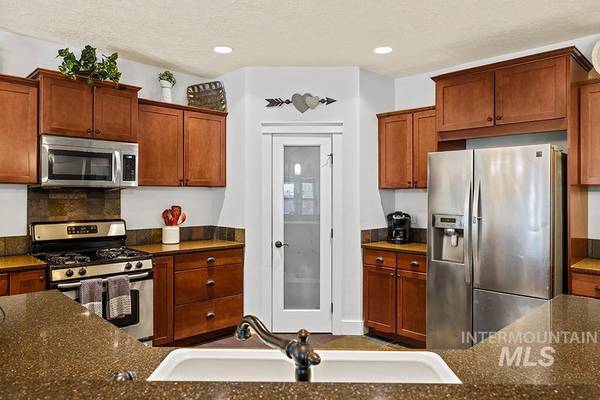For more information regarding the value of a property, please contact us for a free consultation.
Key Details
Property Type Single Family Home
Sub Type Single Family Residence
Listing Status Sold
Purchase Type For Sale
Square Footage 2,811 sqft
Price per Sqft $206
Subdivision Bridgeport
MLS Listing ID 98858511
Sold Date 12/21/22
Bedrooms 4
HOA Fees $25/ann
HOA Y/N Yes
Abv Grd Liv Area 2,811
Originating Board IMLS 2
Year Built 2006
Annual Tax Amount $3,170
Tax Year 2022
Lot Size 9,583 Sqft
Acres 0.22
Property Description
A charming and spacious Craftsman single-level with an upstairs bonus room in the Bridgeport Subdivision! Tucked away behind a lush front yard, doors sweep open to reveal a bright and airy interior made up of a spacious open floorplan. The sizeable chef's kitchen is defined by an oversized breakfast bar seating island making cooking a social activity, while granite countertops, rich wood cabinetry, and stainless steel appliances make way for food prep. A split-bedroom layout gives privacy to the main-level primary retreat made up of an impressive footprint and extended by an elongated walk-in closet and spa-like primary bathroom complete with an indulgent soaking tub, a dual-sink vanity, and slate tile flooring that extends floor-to-ceiling into the walk-in shower. Two bedrooms and an office with double French doors separate off the central hallway, while a bonus room or optional 4th bedroom sits upstairs, providing the perfect place for a playroom, home theatre, or private guest accommodations.
Location
State ID
County Ada
Area Boise South - 0500
Direction W Overland Rd, S Maple Grove Rd, W Lake Lowell Ave, R Carie Way, L Varian Ave
Rooms
Other Rooms Storage Shed
Primary Bedroom Level Main
Master Bedroom Main
Main Level Bedrooms 3
Bedroom 2 Main
Bedroom 3 Main
Bedroom 4 Upper
Kitchen Main Main
Interior
Interior Features Bath-Master, Split Bedroom, Walk-In Closet(s), Breakfast Bar, Kitchen Island
Heating Forced Air, Natural Gas
Cooling Central Air
Flooring Hardwood
Fireplaces Type Gas
Fireplace Yes
Appliance Gas Water Heater, Tank Water Heater, Dishwasher, Disposal, Microwave, Oven/Range Freestanding
Exterior
Garage Spaces 3.0
Fence Full, Wood
Community Features Single Family
Utilities Available Sewer Connected
Roof Type Composition
Porch Covered Patio/Deck
Attached Garage true
Total Parking Spaces 3
Building
Lot Description Standard Lot 6000-9999 SF, Garden, Sidewalks, Auto Sprinkler System, Drip Sprinkler System, Full Sprinkler System
Faces W Overland Rd, S Maple Grove Rd, W Lake Lowell Ave, R Carie Way, L Varian Ave
Level or Stories Single w/ Upstairs Bonus Room
Structure Type Frame, Stone, HardiPlank Type
New Construction No
Schools
Elementary Schools Amity
High Schools Borah
School District Boise School District #1
Others
Tax ID R1079660100
Ownership Fee Simple
Acceptable Financing Cash, Conventional, FHA, VA Loan
Listing Terms Cash, Conventional, FHA, VA Loan
Read Less Info
Want to know what your home might be worth? Contact us for a FREE valuation!

Our team is ready to help you sell your home for the highest possible price ASAP

© 2024 Intermountain Multiple Listing Service, Inc. All rights reserved.












