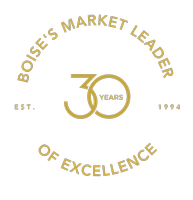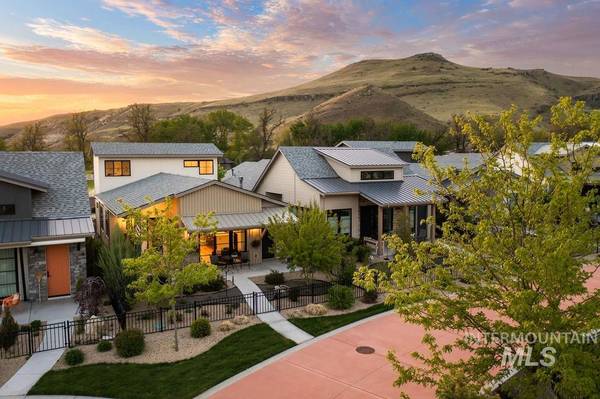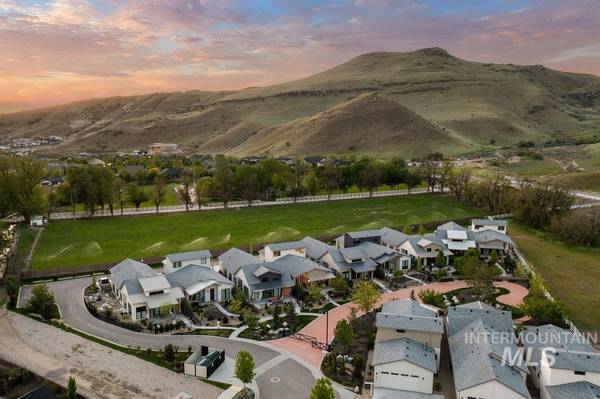For more information regarding the value of a property, please contact us for a free consultation.
Key Details
Property Type Single Family Home
Sub Type Single Family Residence
Listing Status Sold
Purchase Type For Sale
Square Footage 1,857 sqft
Price per Sqft $455
Subdivision Harris Ranch
MLS Listing ID 98877437
Sold Date 07/27/23
Style Patio Home
Bedrooms 3
HOA Fees $86/qua
HOA Y/N Yes
Abv Grd Liv Area 1,857
Originating Board IMLS 2
Year Built 2019
Annual Tax Amount $7,415
Tax Year 2022
Lot Size 4,051 Sqft
Acres 0.093
Property Description
Welcome to this exclusive luxury community of only 12 homes, The Cottages at Harris Ranch. Nestled at the base of the foothills, this prime location offers a unique blend of privacy, stunning views of the foothills, convenient access to the Boise River, and an array of desirable amenities. This original WR Gann home is highlighted by a patio perfect for entertaining, high ceilings and soaring windows that bathe the living spaces in an abundance of natural light, creating an open and airy ambiance. Designed with meticulous attention to detail, this dwelling emphasizes both comfort and style, highlighted by a Euro style fireplace that serves as the focal point. The features that await you include graceful hardwood flooring throughout the main living areas, custom cabinetry, elegant quartz countertops, and award-winning Thermador® appliances. The primary suite provides comfortable main level living, while the upper level functions as the perfect guest retreat or bonus room. A truly rare opportunity!
Location
State ID
County Ada
Area Boise Ne - 0200
Direction Parkcenter Blvd, N on Barnside, N on Shadywood
Rooms
Primary Bedroom Level Main
Master Bedroom Main
Main Level Bedrooms 2
Bedroom 2 Upper
Bedroom 3 Main
Living Room Main
Dining Room Main Main
Kitchen Main Main
Interior
Interior Features Bath-Master, Bed-Master Main Level, Guest Room, Split Bedroom, Den/Office, Family Room, Great Room, Two Master Bedrooms, Dual Vanities, Walk-In Closet(s), Breakfast Bar, Pantry, Kitchen Island
Heating Forced Air, Natural Gas
Cooling Central Air
Flooring Hardwood, Tile, Carpet
Fireplaces Number 1
Fireplaces Type One, Gas
Fireplace Yes
Appliance Dishwasher, Disposal, Double Oven, Oven/Range Built-In, Refrigerator
Exterior
Garage Spaces 2.0
Fence Full, Metal
Pool Community, Pool
Community Features Single Family
Utilities Available Sewer Connected, Cable Connected, Broadband Internet
Roof Type Composition, Metal
Porch Covered Patio/Deck
Attached Garage true
Total Parking Spaces 2
Private Pool false
Building
Lot Description Sm Lot 5999 SF, Garden, Irrigation Available, Sidewalks, Auto Sprinkler System, Full Sprinkler System, Pressurized Irrigation Sprinkler System
Faces Parkcenter Blvd, N on Barnside, N on Shadywood
Foundation Crawl Space
Water City Service
Level or Stories Single w/ Upstairs Bonus Room
Structure Type Frame, Stone, Stucco, Wood Siding
New Construction No
Schools
Elementary Schools Riverside
High Schools Timberline
School District Boise School District #1
Others
Tax ID R1719580040
Ownership Fee Simple
Acceptable Financing Cash, Conventional
Listing Terms Cash, Conventional
Read Less Info
Want to know what your home might be worth? Contact us for a FREE valuation!

Our team is ready to help you sell your home for the highest possible price ASAP

© 2024 Intermountain Multiple Listing Service, Inc. All rights reserved.












