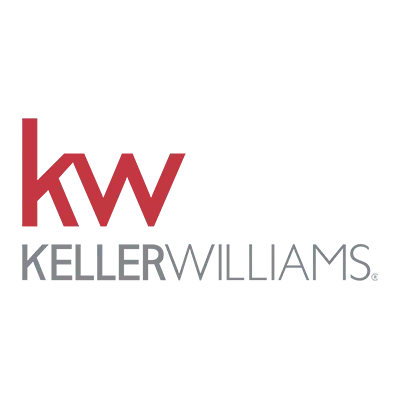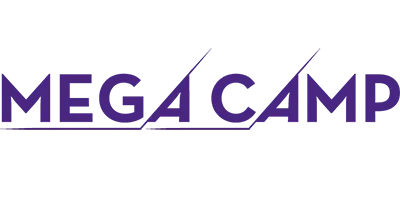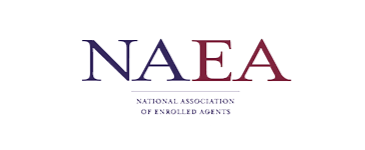For more information regarding the value of a property, please contact us for a free consultation.
Key Details
Property Type Single Family Home
Sub Type Single Family w/ Acreage
Listing Status Sold
Purchase Type For Sale
Square Footage 3,069 sqft
Price per Sqft $358
Subdivision Lake View Hills
MLS Listing ID 98875545
Sold Date 09/12/23
Bedrooms 4
HOA Fees $82/qua
HOA Y/N Yes
Abv Grd Liv Area 3,069
Originating Board IMLS 2
Year Built 2001
Annual Tax Amount $3,996
Tax Year 2022
Lot Size 2.500 Acres
Acres 2.5
Property Sub-Type Single Family w/ Acreage
Property Description
Spectacular VIEW of Lake Lowell & the Boise Foothills. Single level home with approximately 3,100 sq ft. - 4 bedrooms, 3 baths & 3-car garage on a 2.5 acre lot. 4th bedroom could be den/office. Split bedroom design with spacious living area, 10ft ceilings and corner fireplace. Kitchen features include: hardwood flooring, granite tile counter tops, induction glass top range, custom oak cabinets, built-in desk, and pantry. Private owner's suite with fireplace and sitting area. Owner's bathroom: tiled shower, jetted tub, and dual vanities. Nice utility room with cabinets, folding table, and sink. FULL SERVICE 32' x 34' detached SHOP: 10ft doors with 12ft ceilings, heat, water and shower. Circular driveway, Hardy Board siding, central-vac, newer 2-year-old Trane furnace, covered patio, east-facing backyard, community wells for both potable and irrigation.
Location
State ID
County Canyon
Area Caldwell Sw - 1280
Direction Highway 45 S., West on Lake Shore Drive, West on Lewis, North on Duck Ln.
Rooms
Family Room Main
Other Rooms Shop
Primary Bedroom Level Main
Master Bedroom Main
Main Level Bedrooms 4
Bedroom 2 Main
Bedroom 3 Main
Bedroom 4 Main
Living Room Main
Dining Room Main Main
Kitchen Main Main
Family Room Main
Interior
Interior Features Bath-Master, Bed-Master Main Level, Split Bedroom, Den/Office, Formal Dining, Family Room, Two Master Bedrooms, Dual Vanities, Walk-In Closet(s), Breakfast Bar, Pantry
Heating Electric, Propane
Cooling Central Air
Flooring Hardwood, Carpet
Fireplaces Number 2
Fireplaces Type Two, Propane
Fireplace Yes
Appliance Electric Water Heater, Tank Water Heater, Dishwasher, Microwave, Oven/Range Built-In, Refrigerator
Exterior
Garage Spaces 3.0
Fence Partial, Vinyl, Wood
Community Features Single Family
Utilities Available Electricity Connected, Broadband Internet
Roof Type Architectural Style
Accessibility Handicapped, Accessible Approach with Ramp
Handicap Access Handicapped, Accessible Approach with Ramp
Porch Covered Patio/Deck
Attached Garage true
Total Parking Spaces 3
Building
Lot Description 1 - 4.99 AC, R.V. Parking, Views, Auto Sprinkler System, Full Sprinkler System
Faces Highway 45 S., West on Lake Shore Drive, West on Lewis, North on Duck Ln.
Sewer Septic Tank
Water Community Service
Level or Stories One
Structure Type Frame, Stucco, HardiPlank Type
New Construction No
Schools
Elementary Schools West Canyon
High Schools Vallivue
School District Vallivue School District #139
Others
Tax ID R2365200000
Ownership Fee Simple
Acceptable Financing Cash, Conventional, VA Loan
Listing Terms Cash, Conventional, VA Loan
Read Less Info
Want to know what your home might be worth? Contact us for a FREE valuation!

Our team is ready to help you sell your home for the highest possible price ASAP

© 2025 Intermountain Multiple Listing Service, Inc. All rights reserved.











