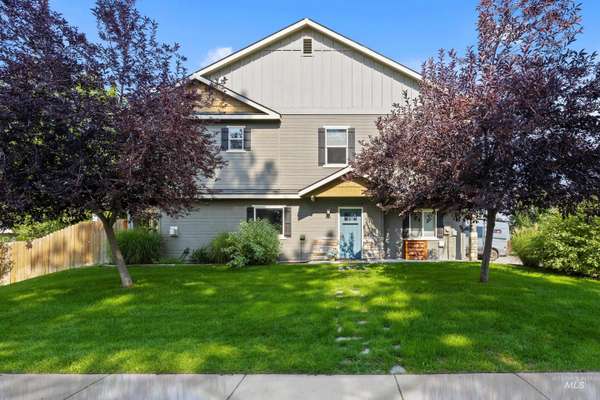For more information regarding the value of a property, please contact us for a free consultation.
Key Details
Property Type Townhouse
Sub Type Townhouse
Listing Status Sold
Purchase Type For Sale
Square Footage 1,683 sqft
Price per Sqft $283
Subdivision 51St Street Townhomes
MLS Listing ID 98887288
Sold Date 09/28/23
Bedrooms 4
HOA Fees $48/ann
HOA Y/N Yes
Abv Grd Liv Area 1,683
Originating Board IMLS 2
Year Built 2015
Annual Tax Amount $3,059
Tax Year 2022
Lot Size 4,399 Sqft
Acres 0.101
Property Description
Just a stone's throw to the Boise Greenbelt and river access! This coveted 4 bed 2.5 bath east end unit townhome offers a low maintenance lifestyle with close proximity to downtown, the whitewater park, and nearby Garden City wineries, art, breweries, & restaurants. Features include a spacious owner's suite with sizeable walk-in closet and dual vanities. Second level laundry, convenient half bath on the main floor, engineered hardwood floors, stained shaker alder cabinets, granite countertops, stainless appliances and a two car garage with ample built in storage. Relax on the inviting covered patio, perfect for summer entertaining. Urban living and recreation harmonize along this stretch of the Greenbelt, a 25-mile paved trail stretching along both sides of the Boise River. PLUS convenient access to the new proposed 88 acre very thoughtfully planned riverside park going in at the former Les Bois Park Horse Racing Track!
Location
State ID
County Ada
Area Boise W-Garden City - 0650
Zoning City of Garden City R-3
Direction From W Chinden, R on E 50th St, L on Alworth St, R on 51st Street
Rooms
Primary Bedroom Level Upper
Master Bedroom Upper
Bedroom 2 Upper
Bedroom 3 Upper
Bedroom 4 Upper
Living Room Main
Kitchen Main Main
Interior
Interior Features Bath-Master, Great Room, Dual Vanities, Walk-In Closet(s), Breakfast Bar, Pantry, Granite Counters
Heating Forced Air, Natural Gas
Cooling Central Air
Flooring Tile, Carpet, Engineered Vinyl Plank, Laminate
Fireplaces Number 1
Fireplaces Type One, Gas
Fireplace Yes
Appliance Gas Water Heater, Dishwasher, Disposal, Oven/Range Freestanding, Washer, Dryer, Gas Range
Exterior
Garage Spaces 2.0
Fence Full, Wood
Community Features Condo/Townhouse
Utilities Available Sewer Connected
Roof Type Composition
Street Surface Paved
Porch Covered Patio/Deck
Attached Garage true
Total Parking Spaces 2
Building
Lot Description Sm Lot 5999 SF, Sidewalks, Corner Lot, Auto Sprinkler System, Full Sprinkler System
Faces From W Chinden, R on E 50th St, L on Alworth St, R on 51st Street
Water City Service
Level or Stories Two
Structure Type Frame
New Construction No
Schools
Elementary Schools Pierce Park
High Schools Capital
School District Boise School District #1
Others
Tax ID R2817790010
Ownership Fee Simple
Acceptable Financing Cash, Consider All, Conventional
Listing Terms Cash, Consider All, Conventional
Read Less Info
Want to know what your home might be worth? Contact us for a FREE valuation!

Our team is ready to help you sell your home for the highest possible price ASAP

© 2025 Intermountain Multiple Listing Service, Inc. All rights reserved.











