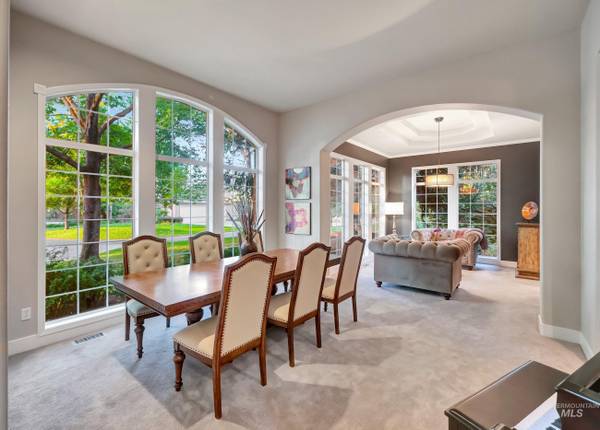For more information regarding the value of a property, please contact us for a free consultation.
Key Details
Property Type Single Family Home
Sub Type Single Family Residence
Listing Status Sold
Purchase Type For Sale
Square Footage 3,565 sqft
Price per Sqft $616
Subdivision Nature Woodduck
MLS Listing ID 98892641
Sold Date 03/06/24
Bedrooms 5
HOA Fees $160/qua
HOA Y/N Yes
Abv Grd Liv Area 3,565
Originating Board IMLS 2
Year Built 1995
Annual Tax Amount $17,701
Tax Year 2022
Lot Size 0.945 Acres
Acres 0.945
Property Description
Behind the private gates of Wood Duck Island is a rare opportunity to own a two-story masterpiece on nearly one acre. With the Boise River, Barber Park, and Greenbelt a few steps away, this private oasis has never been offered for sale. Expertly built by Hearthstone Homes and tastefully remodeled, this custom residence features an inground pool, a nearby Nordic hot tub, an expansive covered patio with an outdoor kitchen, and an adjacent wood fireplace. The light-filled kitchen features a built-in Subzero refrigerator, Bosch double ovens, Bosch dishwasher, Viking gas range, and a baking center. The sizeable primary suite boasts a stunning tile shower, Kohler stand-alone soaker tub, granite counters, and a spacious walk-in closet. With a seamless blend of formal and informal spaces, this home has endless possibilities. The 4-bay garage comes with a Bendpak car lift for a 5-car total capacity. There’s room for a casita or pool house as there is ample space to expand upon this outdoor sanctuary.
Location
State ID
County Ada
Community Gated
Area Boise Se - 0300
Zoning City of Boise-R-1A
Direction Bown Way, E Boise Ave, E Parkriver, E Rivernest through gate
Rooms
Family Room Main
Primary Bedroom Level Upper
Master Bedroom Upper
Main Level Bedrooms 1
Bedroom 2 Main
Bedroom 3 Upper
Bedroom 4 Upper
Living Room Main
Dining Room Main Main
Kitchen Main Main
Family Room Main
Interior
Interior Features Bath-Master, Guest Room, Split Bedroom, Den/Office, Formal Dining, Family Room, Great Room, Rec/Bonus, Dual Vanities, Breakfast Bar, Pantry, Kitchen Island, Granite Counters
Heating Forced Air, Natural Gas
Cooling Central Air
Fireplaces Number 1
Fireplaces Type One, Gas
Fireplace Yes
Appliance Gas Water Heater, Tank Water Heater, Dishwasher, Disposal, Double Oven, Oven/Range Built-In, Refrigerator, Gas Range
Exterior
Garage Spaces 4.0
Pool In Ground, Pool, Private
Community Features Single Family
Utilities Available Sewer Connected, Cable Connected, Broadband Internet
Roof Type Architectural Style
Street Surface Paved
Porch Covered Patio/Deck
Attached Garage true
Total Parking Spaces 4
Private Pool true
Building
Lot Description 1/2 - .99 AC, Garden, Sidewalks, Views, Cul-De-Sac, Auto Sprinkler System, Drip Sprinkler System, Full Sprinkler System
Faces Bown Way, E Boise Ave, E Parkriver, E Rivernest through gate
Builder Name Hearthstone Homes
Level or Stories Two
Structure Type Brick,Frame,HardiPlank Type
New Construction No
Schools
Elementary Schools Riverside
High Schools Timberline
School District Boise School District #1
Others
Tax ID R5983910040
Ownership Fee Simple,Fractional Ownership: No
Acceptable Financing Cash, Conventional, VA Loan
Listing Terms Cash, Conventional, VA Loan
Read Less Info
Want to know what your home might be worth? Contact us for a FREE valuation!

Our team is ready to help you sell your home for the highest possible price ASAP

© 2024 Intermountain Multiple Listing Service, Inc. All rights reserved.












