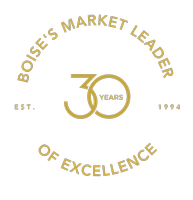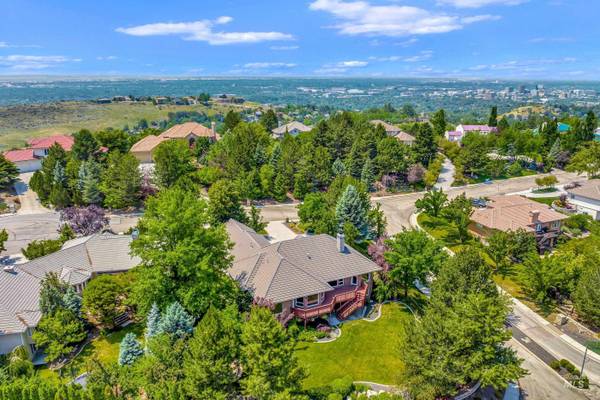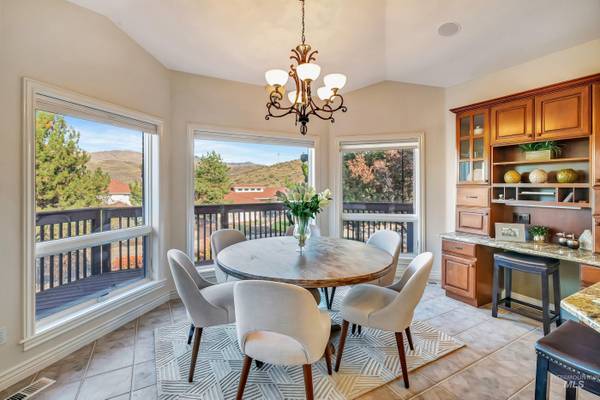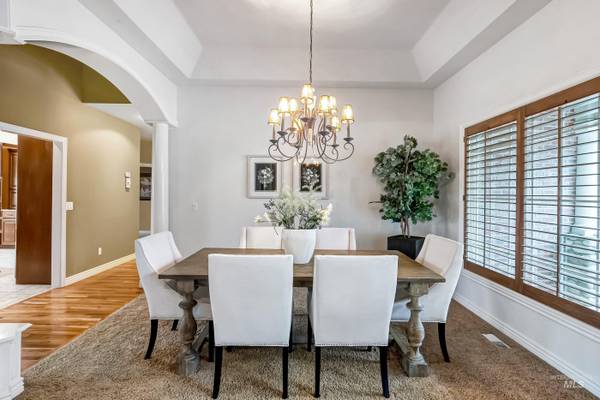For more information regarding the value of a property, please contact us for a free consultation.
Key Details
Property Type Single Family Home
Sub Type Single Family Residence
Listing Status Sold
Purchase Type For Sale
Square Footage 3,947 sqft
Price per Sqft $324
Subdivision 0 Not Applicable
MLS Listing ID 98881547
Sold Date 03/21/24
Bedrooms 5
HOA Y/N No
Abv Grd Liv Area 2,307
Originating Board IMLS 2
Year Built 1997
Annual Tax Amount $9,355
Tax Year 2022
Lot Size 0.520 Acres
Acres 0.52
Property Description
Nestled in the coveted East Boise foothills, this stunning and spacious residence offers breathtaking views and is an exceptional retreat for those seeking comfort and tranquility. A warm ambience is provided by the hardwood floors, vaulted and coffered ceilings, and new paint in the dining room, kitchen and den. Boasting 5 bedrooms and 4 bathrooms, plus a well appointed office, these versatile spaces allow for the perfect work-from-home lifestyle. With a main floor primary bedroom as well as a guest bedroom, the well designed layout ensures comfort for all, while the full brick exterior and tile roof exude durability, charm and timeless elegance. This incredible foothills location offers easy access to nature and bike trails, parks, downtown Boise, St Luke's Medical Center and scenic views that will leave you in awe.
Location
State ID
County Ada
Area Boise Ne - 0200
Direction Reserve, Shaw Mountain, Tablerock, R on Lodgecrest, L on Plateau
Rooms
Family Room Lower
Basement Daylight, Walk-Out Access
Primary Bedroom Level Main
Master Bedroom Main
Main Level Bedrooms 2
Bedroom 2 Main
Bedroom 3 Lower
Bedroom 4 Lower
Dining Room Main Main
Kitchen Main Main
Family Room Lower
Interior
Interior Features Bath-Master, Bed-Master Main Level, Split Bedroom, Den/Office, Formal Dining, Family Room, Great Room, Dual Vanities, Walk-In Closet(s), Breakfast Bar, Pantry, Kitchen Island, Granite Counters
Heating Forced Air, Natural Gas, Hot Water
Cooling Central Air
Flooring Hardwood, Tile, Carpet
Fireplaces Number 2
Fireplaces Type Two, Gas, Other
Fireplace Yes
Appliance Gas Water Heater, Dishwasher, Disposal, Microwave, Oven/Range Built-In, Refrigerator, Gas Range
Exterior
Garage Spaces 3.0
Fence Partial, Metal
Community Features Single Family
Utilities Available Sewer Connected
Roof Type Tile
Street Surface Paved
Porch Covered Patio/Deck
Attached Garage true
Total Parking Spaces 3
Building
Lot Description 1/2 - .99 AC, Garden, Sidewalks, Views, Corner Lot, Cul-De-Sac, Auto Sprinkler System, Full Sprinkler System
Faces Reserve, Shaw Mountain, Tablerock, R on Lodgecrest, L on Plateau
Water City Service
Level or Stories Single with Below Grade
Structure Type Brick,Masonry,Stone
New Construction No
Schools
Elementary Schools Roosevelt
High Schools Boise
School District Boise School District #1
Others
Tax ID R1608710110
Ownership Fee Simple,Fractional Ownership: No
Acceptable Financing Cash, Conventional
Listing Terms Cash, Conventional
Read Less Info
Want to know what your home might be worth? Contact us for a FREE valuation!
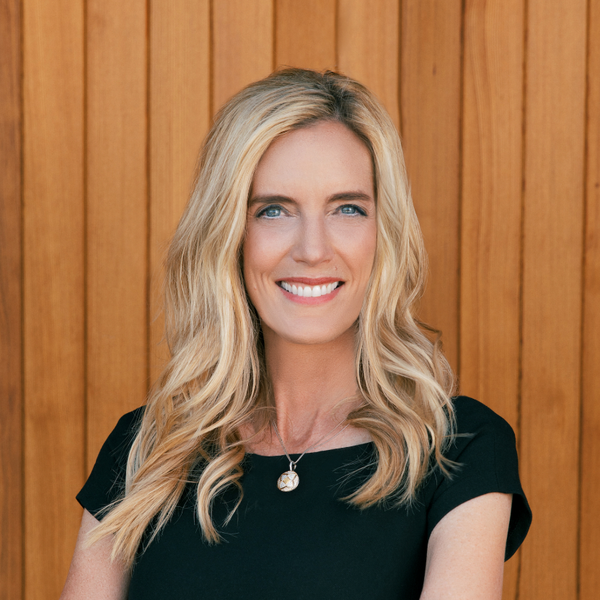
Our team is ready to help you sell your home for the highest possible price ASAP

© 2025 Intermountain Multiple Listing Service, Inc. All rights reserved.

