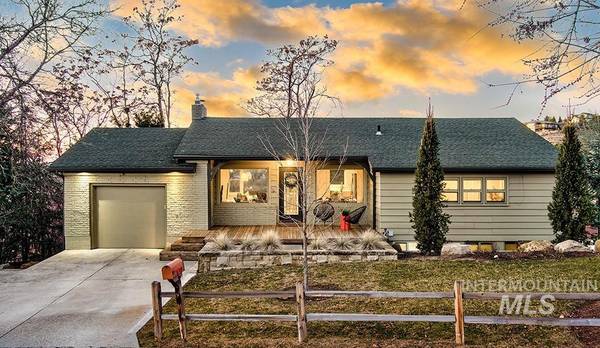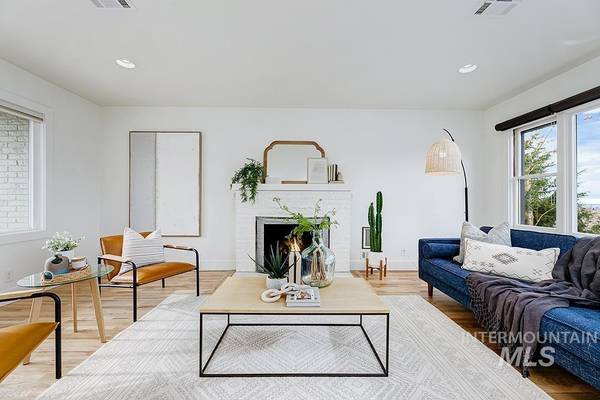For more information regarding the value of a property, please contact us for a free consultation.
Key Details
Property Type Single Family Home
Sub Type Single Family Residence
Listing Status Sold
Purchase Type For Sale
Square Footage 1,940 sqft
Price per Sqft $437
Subdivision Boise Heights
MLS Listing ID 98902221
Sold Date 03/28/24
Bedrooms 3
HOA Y/N No
Abv Grd Liv Area 970
Originating Board IMLS 2
Year Built 1951
Annual Tax Amount $4,621
Tax Year 2023
Lot Size 9,539 Sqft
Acres 0.219
Property Description
Treehouse living perched just above downtown in the premier Boise Heights neighborhood! This storied pocket is lined with charming mid-century homes, picturesque views, and unbeatable proximity to foothill trails, North End parks, and downtown. Built in 1951, this home has been beautifully updated while maintaining its original allure, including refinished hardwood floors and expansive wood-wrapped picture windows. Living, dining, and kitchen converge in the open great room, framed with treetop and foothill views and warmed by a cozy gas-burning fireplace. Remodeled in 2021, the kitchen includes sparkling quartz countertops, stylish backsplash, ceiling-height soft-close cabinetry, and quality stainless steel Bosch® appliances. Premier North End living in Boise Heights, hop on the Ridge-to-Rivers trail system right around the corner, or bike/walk/drive down to Hyde Park for dining and cafes, Camel's Back for play and trails, and downtown for nightlife and vibrant attractions.
Location
State ID
County Ada
Area Boise North - 0100
Direction N Harrison Blvd, R Brumback St, straight ahead to Boise Hills Dr, R Crestline Dr
Rooms
Primary Bedroom Level Main
Master Bedroom Main
Main Level Bedrooms 1
Bedroom 2 Lower
Bedroom 3 Lower
Living Room Lower
Kitchen Main Main
Interior
Interior Features Den/Office, Great Room, Walk-In Closet(s), Pantry, Quartz Counters
Heating Ductless/Mini Split
Cooling Ductless/Mini Split
Flooring Hardwood, Tile
Fireplaces Number 1
Fireplaces Type One, Wood Burning Stove
Fireplace Yes
Appliance Gas Water Heater, Tank Water Heater, Dishwasher, Disposal, Microwave, Oven/Range Built-In, Refrigerator, Washer, Dryer, Gas Range
Exterior
Garage Spaces 1.0
Fence Partial, Wood
Community Features Single Family
Utilities Available Sewer Connected, Cable Connected, Broadband Internet
Roof Type Composition
Porch Covered Patio/Deck
Attached Garage true
Total Parking Spaces 1
Building
Lot Description Standard Lot 6000-9999 SF, Garden, R.V. Parking, Auto Sprinkler System, Drip Sprinkler System, Full Sprinkler System
Faces N Harrison Blvd, R Brumback St, straight ahead to Boise Hills Dr, R Crestline Dr
Foundation Slab
Water City Service
Level or Stories Single with Below Grade
Structure Type Frame,Wood Siding
New Construction No
Schools
Elementary Schools Longfellow
High Schools Boise
School District Boise School District #1
Others
Tax ID R1013500670
Ownership Fee Simple
Acceptable Financing Cash, Conventional
Listing Terms Cash, Conventional
Read Less Info
Want to know what your home might be worth? Contact us for a FREE valuation!

Our team is ready to help you sell your home for the highest possible price ASAP

© 2024 Intermountain Multiple Listing Service, Inc. All rights reserved.












