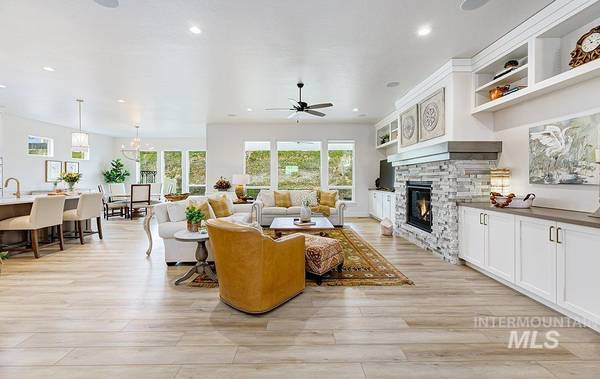For more information regarding the value of a property, please contact us for a free consultation.
Key Details
Property Type Single Family Home
Sub Type Single Family Residence
Listing Status Sold
Purchase Type For Sale
Square Footage 3,078 sqft
Price per Sqft $284
Subdivision Sky Mesa
MLS Listing ID 98905696
Sold Date 05/14/24
Bedrooms 4
HOA Fees $41
HOA Y/N Yes
Abv Grd Liv Area 3,078
Originating Board IMLS 2
Year Built 2023
Annual Tax Amount $275
Tax Year 2023
Lot Size 8,276 Sqft
Acres 0.19
Property Description
Refined elegance radiates from this exquisite single level Modern Craftsman in Sky Mesa. Personalized far beyond conventional ‘builder grade’ standards, this is the custom home you’ve dreamed of and don’t need to wait to build. Every detail was upgraded and selected to craft a luxury home that exudes an air of warmth and stylized sophistication. Sunlight streams through expansive windows, casting a radiant glow upon the seamless fusion of modern design and classic charm. Durable LVP floors effortlessly transcend between gathering spaces within a generously-sized open design. Expanded back four feet, this home is slightly larger than the spec plan, affording a great room that mirrors its name. A striking floor-to-ceiling stone fireplace anchors this light interior flanked with custom upper and lower cabinets. A built-in surround system connects to your preferred provider, making entertaining and cozy movie nights in as easy as the touch of a button.
Location
State ID
County Ada
Area Meridian Se - 1000
Direction S Eagle Rd, R Taconic Dr, L Montague Way, L Pioneer Trail Way
Rooms
Primary Bedroom Level Main
Master Bedroom Main
Main Level Bedrooms 4
Bedroom 2 Main
Bedroom 3 Main
Bedroom 4 Main
Living Room Main
Kitchen Main Main
Interior
Interior Features Bed-Master Main Level, Den/Office, Great Room, Dual Vanities, Central Vacuum Plumbed, Walk-In Closet(s), Breakfast Bar, Kitchen Island, Quartz Counters
Heating Forced Air
Cooling Central Air
Flooring Tile, Carpet
Fireplaces Type Gas
Fireplace Yes
Appliance Gas Water Heater, Tank Water Heater, Dishwasher, Disposal, Double Oven, Microwave, Oven/Range Freestanding, Oven/Range Built-In, Gas Range
Exterior
Garage Spaces 3.0
Fence Metal, Vinyl
Community Features Single Family
Utilities Available Sewer Connected, Cable Connected, Broadband Internet
Roof Type Composition
Porch Covered Patio/Deck
Attached Garage true
Total Parking Spaces 3
Building
Lot Description Standard Lot 6000-9999 SF, Garden, Auto Sprinkler System, Drip Sprinkler System, Full Sprinkler System, Pressurized Irrigation Sprinkler System
Faces S Eagle Rd, R Taconic Dr, L Montague Way, L Pioneer Trail Way
Foundation Crawl Space
Water City Service
Level or Stories One
Structure Type Frame,Stone,Stucco,Wood Siding
New Construction No
Schools
Elementary Schools Hillsdale
High Schools Mountain View
School District West Ada School District
Others
Tax ID R7977200900
Ownership Fee Simple
Acceptable Financing Cash, Conventional
Listing Terms Cash, Conventional
Read Less Info
Want to know what your home might be worth? Contact us for a FREE valuation!

Our team is ready to help you sell your home for the highest possible price ASAP

© 2024 Intermountain Multiple Listing Service, Inc. All rights reserved.












