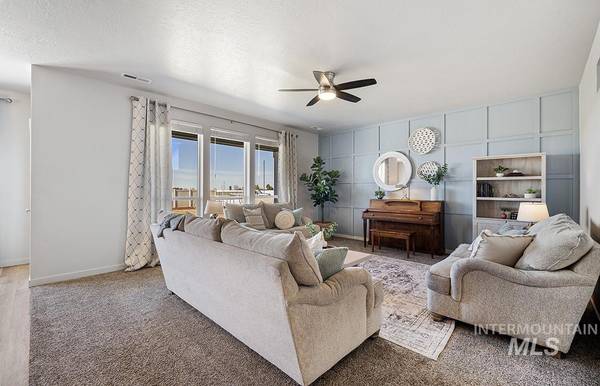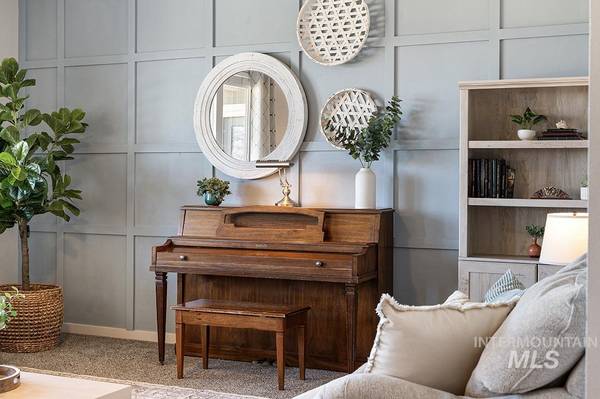For more information regarding the value of a property, please contact us for a free consultation.
Key Details
Property Type Single Family Home
Sub Type Single Family Residence
Listing Status Sold
Purchase Type For Sale
Square Footage 2,611 sqft
Price per Sqft $229
Subdivision Jump Creek
MLS Listing ID 98904521
Sold Date 05/15/24
Bedrooms 4
HOA Fees $33/ann
HOA Y/N Yes
Abv Grd Liv Area 2,611
Originating Board IMLS 2
Year Built 2021
Annual Tax Amount $2,897
Tax Year 2023
Lot Size 9,104 Sqft
Acres 0.209
Property Description
A beautifully upgraded newer build in Jump Creek. This premium lot is larger than most in the neighborhood at .209-acre, and its placement on a cul-de-sac and adjacent path give the home extra elbow room. Inside, this stunning Craftsman dazzles with designer style and incredible natural light. LVP flooring leads from the entry into an open layout, creating an effortless flow between entertaining spaces. The bright and airy interior is grounded by an elegant accent wall in the great room, adding texture and depth. Upgraded beyond the builder's standard, the kitchen features brilliant quartz countertops, stained cabinetry with soft-close drawers, marble subway tile backsplash, stainless steel appliances (including a 5-burner gas range), an apron sink at the breakfast bar island, and a large walk-in pantry. The main level concludes with a charming office (or 4th bedroom) with a walk-in storage closet and nearby access to the darling half bath.
Location
State ID
County Ada
Area Meridian Nw - 1030
Direction N Eagle Rd, L Chinden Blvd, L Black Cat Rd, R Gondola Dr, R Willowside Ave
Rooms
Family Room Upper
Primary Bedroom Level Upper
Master Bedroom Upper
Main Level Bedrooms 1
Bedroom 2 Upper
Bedroom 3 Upper
Bedroom 4 Main
Kitchen Main Main
Family Room Upper
Interior
Interior Features Bath-Master, Great Room, Rec/Bonus, Dual Vanities, Walk-In Closet(s), Pantry, Kitchen Island, Quartz Counters
Heating Forced Air, Natural Gas
Cooling Central Air
Flooring Carpet
Fireplace No
Appliance Gas Water Heater, Dishwasher, Microwave, Oven/Range Freestanding
Exterior
Garage Spaces 3.0
Fence Full, Vinyl
Community Features Single Family
Utilities Available Sewer Connected
Roof Type Composition
Porch Covered Patio/Deck
Attached Garage true
Total Parking Spaces 3
Building
Lot Description Standard Lot 6000-9999 SF, Garden, Sidewalks, Auto Sprinkler System, Full Sprinkler System
Faces N Eagle Rd, L Chinden Blvd, L Black Cat Rd, R Gondola Dr, R Willowside Ave
Water City Service
Level or Stories Two
Structure Type Frame,Stone,HardiPlank Type
New Construction No
Schools
Elementary Schools Pleasant View
High Schools Owyhee
School District West Ada School District
Others
Tax ID R4768620840
Ownership Fee Simple
Acceptable Financing Cash, Conventional
Listing Terms Cash, Conventional
Read Less Info
Want to know what your home might be worth? Contact us for a FREE valuation!

Our team is ready to help you sell your home for the highest possible price ASAP

© 2024 Intermountain Multiple Listing Service, Inc. All rights reserved.












