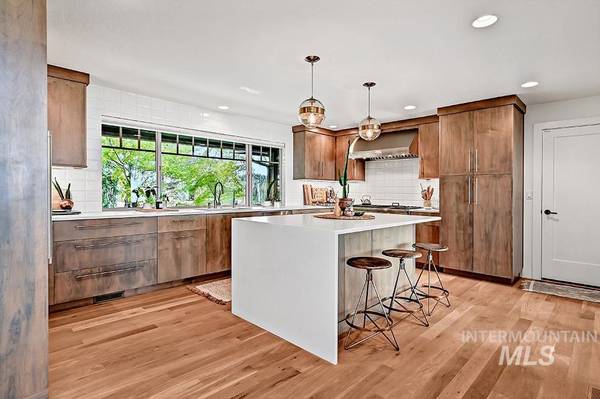For more information regarding the value of a property, please contact us for a free consultation.
Key Details
Property Type Single Family Home
Sub Type Single Family Residence
Listing Status Sold
Purchase Type For Sale
Square Footage 3,003 sqft
Price per Sqft $465
Subdivision 0 Not Applicable
MLS Listing ID 98923546
Sold Date 10/18/24
Bedrooms 4
HOA Y/N No
Abv Grd Liv Area 2,172
Originating Board IMLS 2
Year Built 1968
Annual Tax Amount $6,882
Tax Year 2023
Lot Size 0.570 Acres
Acres 0.57
Property Description
A unification of Organic Modern design and Mid-Century architecture, this revitalized 1960’s brick ranch home is a breath of fresh air in the beloved Boise Heights neighborhood. Having undergone a top-to-bottom remodel, the residence glows with on-trend sophistication and takes in blissful city views through scores of giant windows. From the beautiful landscaping to the stylish modern interior, intentional design is at every turn. Hardwood floors introduce a graciously-sized great room, lined with windows leading the eye outwards to views of Camel’s Back and the expansive valley. Designer quality light fixtures, sleek cabinetry, and refined surfaces combine to bring a sense of harmony to the home while honoring the character-rich MCM build era. An extraordinary gourmet kitchen offers a full suite of commercial-style Thermador® appliances, sleek flat-panel cabinetry topped with honed quartz, beveled tile extending to the ceiling, and a gathering island edged with a waterfall quartz countertop.
Location
State ID
County Ada
Area Boise North - 0100
Direction N 13th St, R Brumback St, R Crestline Dr
Rooms
Basement Walk-Out Access
Primary Bedroom Level Main
Master Bedroom Main
Main Level Bedrooms 3
Bedroom 2 Main
Bedroom 3 Main
Bedroom 4 Lower
Kitchen Main Main
Interior
Interior Features Bath-Master, Bed-Master Main Level, Guest Room, Family Room, Great Room, Pantry, Kitchen Island, Quartz Counters
Heating Forced Air, Natural Gas
Cooling Central Air, Ductless/Mini Split
Flooring Hardwood, Tile, Carpet
Fireplaces Number 1
Fireplaces Type One, Gas
Fireplace Yes
Appliance Gas Water Heater, Tankless Water Heater, Dishwasher, Disposal, Double Oven, Microwave, Oven/Range Built-In, Refrigerator, Gas Range
Exterior
Garage Spaces 2.0
Community Features Single Family
Utilities Available Sewer Connected
Roof Type Composition
Porch Covered Patio/Deck
Attached Garage true
Total Parking Spaces 2
Building
Lot Description 1/2 - .99 AC, Garden, Views, Auto Sprinkler System, Drip Sprinkler System, Full Sprinkler System
Faces N 13th St, R Brumback St, R Crestline Dr
Foundation Crawl Space
Water City Service
Level or Stories Single with Below Grade
Structure Type Brick,Frame,Wood Siding
New Construction No
Schools
Elementary Schools Longfellow
High Schools Boise
School District Boise School District #1
Others
Tax ID S1002120740
Ownership Fee Simple
Acceptable Financing Cash, Conventional
Listing Terms Cash, Conventional
Read Less Info
Want to know what your home might be worth? Contact us for a FREE valuation!

Our team is ready to help you sell your home for the highest possible price ASAP

© 2024 Intermountain Multiple Listing Service, Inc. All rights reserved.












