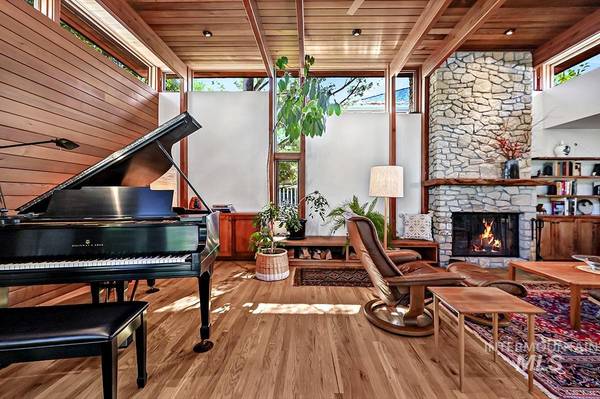For more information regarding the value of a property, please contact us for a free consultation.
Key Details
Property Type Single Family Home
Sub Type Single Family Residence
Listing Status Sold
Purchase Type For Sale
Square Footage 2,732 sqft
Price per Sqft $511
Subdivision Wayne Add
MLS Listing ID 98922789
Sold Date 11/22/24
Bedrooms 3
HOA Y/N No
Abv Grd Liv Area 2,732
Originating Board IMLS 2
Year Built 2001
Annual Tax Amount $8,000
Tax Year 2023
Lot Size 6,534 Sqft
Acres 0.15
Property Description
The Smith Home, a family collaboration and legacy project nestled in a hidden pocket of Boise’s beloved East End. Drawing inspiration from “Villa Mairea,” the dwelling embraces the core principles of Mid-Century design while using the native geography. Influenced by Boise’s mountainous landscape and natural tones, the color and material palette reinforce a devoted union to the earth and locale. The design takes advantage of the cooler temperatures along the Boise River by maximizing mechanical efficiency with low-energy passive cooling and a state-of-the-art radiant heating system. Incredible tongue-and-groove cedar walls & ceilings, hardwood floors, and exquisite Loewen® wood windows and doors lean towards an outdoor courtyard cradled in shade gardens, where verdant hues compliment the sultry reds and browns of the wood. Multitudes of clerestory windows and glass doors perform a time-orchestrated play of light throughout the home while opening for spectacular indoor/outdoor living.
Location
State ID
County Ada
Area Boise Ne - 0200
Direction N Walnut St, R Lewis St, R Haines St, L Holly St
Rooms
Primary Bedroom Level Main
Master Bedroom Main
Main Level Bedrooms 2
Bedroom 2 Main
Bedroom 3 Upper
Kitchen Main Main
Interior
Interior Features Bath-Master, Bed-Master Main Level, Dual Vanities, Walk-In Closet(s), Breakfast Bar, Pantry, Granite Counters
Heating Natural Gas, Hot Water, Radiant
Cooling Central Air, Wall/Window Unit(s)
Flooring Hardwood, Tile, Bamboo/Cork, Carpet
Fireplaces Number 1
Fireplaces Type One
Fireplace Yes
Appliance Gas Water Heater, Tank Water Heater, Dishwasher, Disposal, Refrigerator, Washer, Dryer, Gas Range
Exterior
Garage Spaces 2.0
Fence Wood
Community Features Single Family
Utilities Available Sewer Connected
Roof Type Other
Attached Garage true
Total Parking Spaces 2
Building
Lot Description Standard Lot 6000-9999 SF, Flood Plain, Auto Sprinkler System, Full Sprinkler System
Faces N Walnut St, R Lewis St, R Haines St, L Holly St
Water City Service
Level or Stories Single w/ Upstairs Bonus Room
Structure Type Frame,Stucco,Wood Siding
New Construction No
Schools
Elementary Schools Adams
High Schools Boise
School District Boise School District #1
Others
Tax ID R9262000125
Ownership Fee Simple
Acceptable Financing Cash, Conventional
Listing Terms Cash, Conventional
Read Less Info
Want to know what your home might be worth? Contact us for a FREE valuation!

Our team is ready to help you sell your home for the highest possible price ASAP

© 2024 Intermountain Multiple Listing Service, Inc. All rights reserved.












