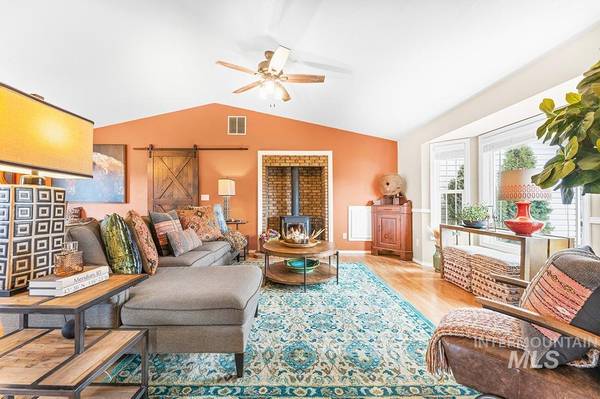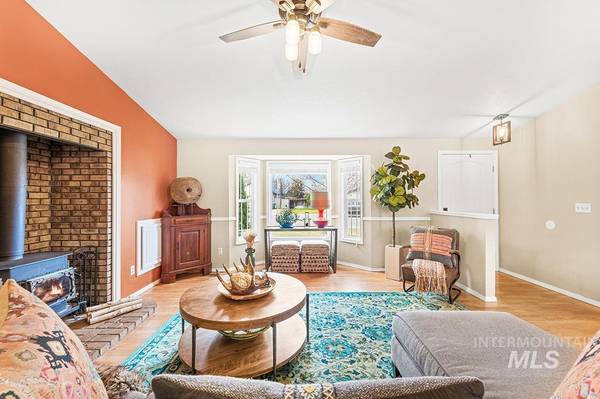For more information regarding the value of a property, please contact us for a free consultation.
Key Details
Property Type Single Family Home
Sub Type Single Family Residence
Listing Status Sold
Purchase Type For Sale
Square Footage 1,332 sqft
Price per Sqft $311
Subdivision Sunnybrook Farm
MLS Listing ID 98930495
Sold Date 12/20/24
Bedrooms 3
HOA Y/N No
Abv Grd Liv Area 1,332
Originating Board IMLS 2
Year Built 1985
Annual Tax Amount $1,069
Tax Year 2023
Lot Size 9,147 Sqft
Acres 0.21
Property Description
A lovely, open floor plan home on a sprawling corner lot with thoughtful touches and updates throughout! With RV parking, fenced yard, and nearby Chateau Park, this home offers many perks that go beyond its four walls. The well-maintained exterior features brick detail, wooden window boxes and shutters, and colorful berry trees. Step into the open living area, centered around a wood-burning stove with brick hearth and surround, adding charm and warmth to the room all year round. Stylish, transitional lighting fixtures hang from a tall, vaulted ceiling, and a breakfast bar connects the kitchen to this livable great room. Green painted lower cabinetry with new butcher block countertops make the kitchen a welcoming space to prepare a home-cooked meal - the kitchen window overlooks the fantastic backyard, perfect for pets or little ones to explore. A main-level primary bedroom with attached full bath features new tile in the walk-in shower.
Location
State ID
County Ada
Area Meridian Nw - 1030
Direction N Eagle Rd, L Fairview Ave, straight ahead to Cherry Ln, R Todd Way, R Chateau Dr
Rooms
Other Rooms Storage Shed
Primary Bedroom Level Main
Master Bedroom Main
Main Level Bedrooms 3
Bedroom 2 Main
Bedroom 3 Main
Kitchen Main Main
Interior
Interior Features Bed-Master Main Level, Great Room, Breakfast Bar, Pantry, Countertop-Concrete, Wood/Butcher Block Counters
Heating Forced Air, Natural Gas
Cooling Central Air
Flooring Tile
Fireplaces Type Wood Burning Stove
Fireplace Yes
Appliance Electric Water Heater, Tank Water Heater, Dishwasher, Disposal, Microwave, Oven/Range Freestanding, Refrigerator, Washer, Dryer
Exterior
Garage Spaces 2.0
Fence Partial, Metal, Vinyl
Community Features Single Family
Utilities Available Sewer Connected
Roof Type Composition
Attached Garage true
Total Parking Spaces 2
Building
Lot Description Standard Lot 6000-9999 SF, Garden, R.V. Parking, Sidewalks, Corner Lot, Auto Sprinkler System, Full Sprinkler System
Faces N Eagle Rd, L Fairview Ave, straight ahead to Cherry Ln, R Todd Way, R Chateau Dr
Foundation Crawl Space
Water City Service
Level or Stories One
Structure Type Frame,Vinyl Siding
New Construction No
Schools
Elementary Schools Meridian
High Schools Meridian
School District West Ada School District
Others
Tax ID R8221520360
Ownership Fee Simple
Acceptable Financing Cash, Conventional
Listing Terms Cash, Conventional
Read Less Info
Want to know what your home might be worth? Contact us for a FREE valuation!

Our team is ready to help you sell your home for the highest possible price ASAP

© 2025 Intermountain Multiple Listing Service, Inc. All rights reserved.











