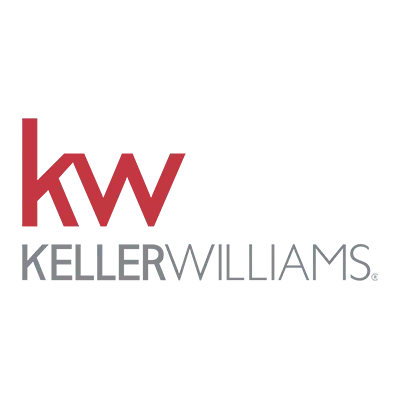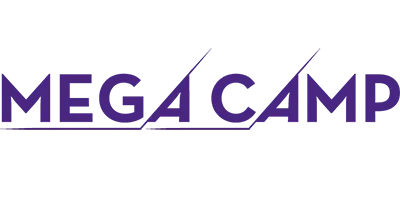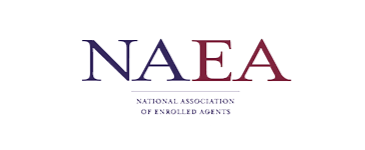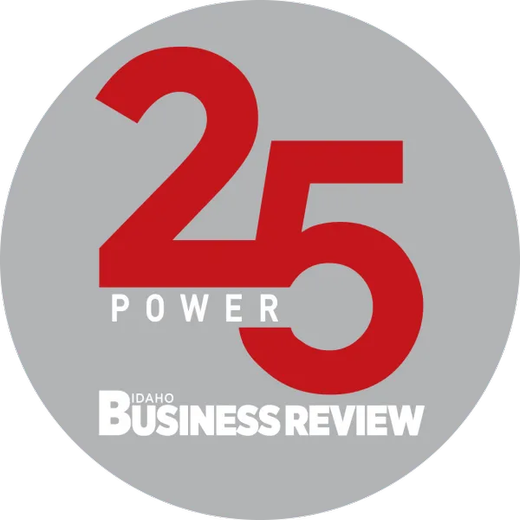For more information regarding the value of a property, please contact us for a free consultation.
Key Details
Property Type Single Family Home
Sub Type Single Family Residence
Listing Status Sold
Purchase Type For Sale
Square Footage 4,547 sqft
Price per Sqft $157
Subdivision Estancia
MLS Listing ID 98934766
Sold Date 04/01/25
Bedrooms 5
HOA Fees $39/ann
HOA Y/N Yes
Abv Grd Liv Area 4,547
Originating Board IMLS 2
Year Built 2008
Annual Tax Amount $2,511
Tax Year 2023
Lot Size 0.297 Acres
Acres 0.297
Property Sub-Type Single Family Residence
Property Description
This spacious two-story home is conveniently located in Southeast Meridian. It offers over 4,500 square feet of living space, ideal for comfortable living and entertaining. The home features five bedrooms, an office/den, family room, living room, bonus room, and four and a half bathrooms. The main level bedroom includes a private suite for guests or in-laws. The open-concept design seamlessly connects the living room and dining area, creating a perfect space for gatherings and entertainment. The home includes new interior paint, carpet, and a front door. The kitchen boasts granite tile countertops, a large walk-in pantry, and a breakfast bar. Outside, the large, fully fenced backyard includes a covered patio, a large shed, and ample space for RV parking. The location offers convenient access to a neighborhood park, schools, the YMCA, Albertson, shopping Center, and more!
Location
State ID
County Ada
Area Meridian Se - 1000
Direction W on Overland to S Locust Grove E on Pitkin
Rooms
Family Room Main
Other Rooms Storage Shed
Primary Bedroom Level Upper
Master Bedroom Upper
Main Level Bedrooms 1
Bedroom 2 Upper
Bedroom 3 Upper
Bedroom 4 Upper
Living Room Main
Kitchen Main Main
Family Room Main
Interior
Interior Features Bath-Master, Guest Room, Den/Office, Family Room, Breakfast Bar, Pantry, Tile Counters
Heating Ceiling, Forced Air, Natural Gas
Cooling Central Air
Flooring Tile, Carpet, Vinyl Sheet
Fireplace No
Appliance Dishwasher, Disposal, Microwave, Oven/Range Freestanding, Refrigerator
Exterior
Garage Spaces 3.0
Fence Full
Community Features Single Family
Utilities Available Sewer Connected, Cable Connected
Roof Type Composition
Accessibility Handicapped
Handicap Access Handicapped
Porch Covered Patio/Deck
Attached Garage true
Total Parking Spaces 3
Building
Lot Description 10000 SF - .49 AC, Irrigation Available, R.V. Parking, Auto Sprinkler System, Drip Sprinkler System, Full Sprinkler System, Pressurized Irrigation Sprinkler System
Faces W on Overland to S Locust Grove E on Pitkin
Builder Name Hubble Homes
Water City Service
Level or Stories Two
Structure Type Concrete,Frame,Metal Siding,Vinyl Siding
New Construction No
Schools
Elementary Schools Siena
High Schools Mountain View
School District West Ada School District
Others
Tax ID R2517150120
Ownership Fee Simple
Acceptable Financing Cash, Conventional, FHA, VA Loan
Listing Terms Cash, Conventional, FHA, VA Loan
Read Less Info
Want to know what your home might be worth? Contact us for a FREE valuation!

Our team is ready to help you sell your home for the highest possible price ASAP

© 2025 Intermountain Multiple Listing Service, Inc. All rights reserved.











