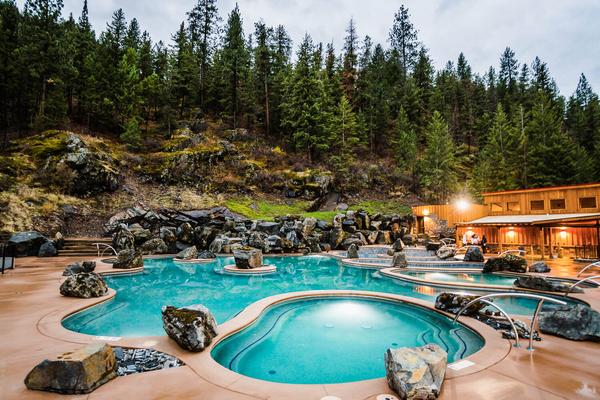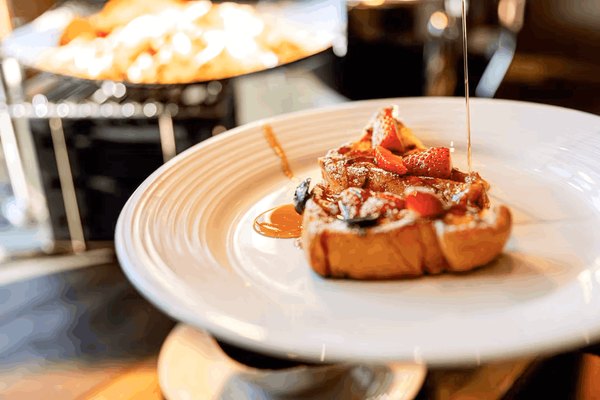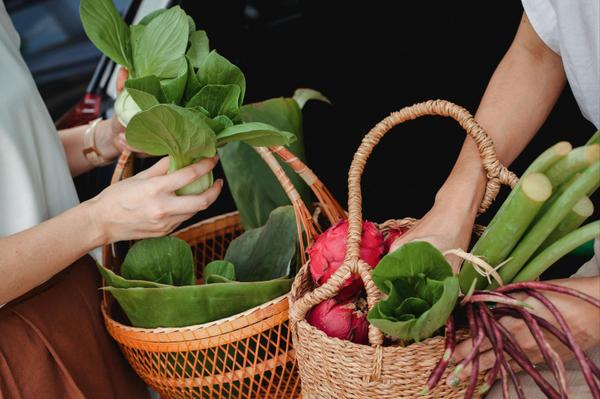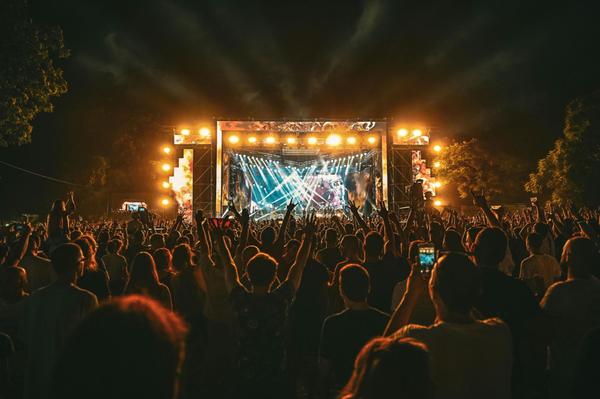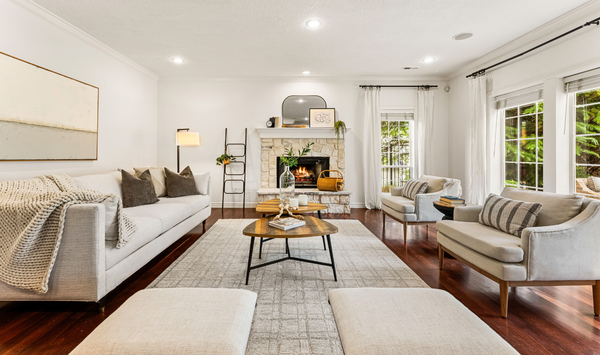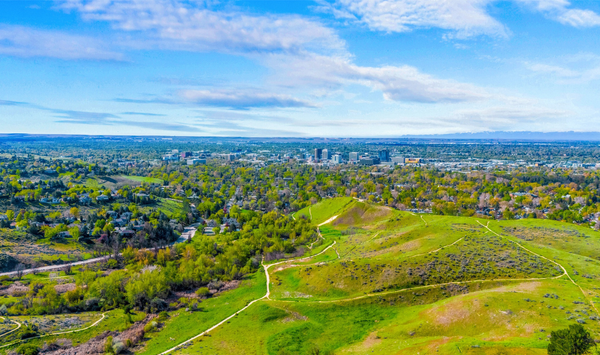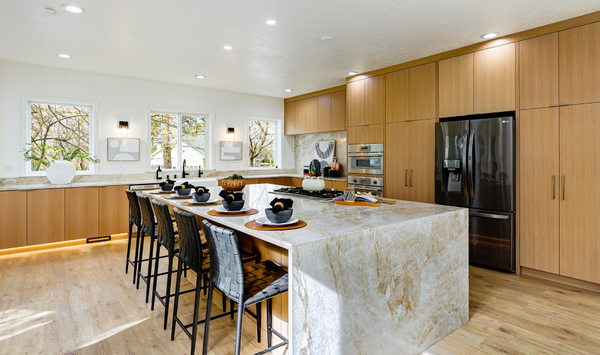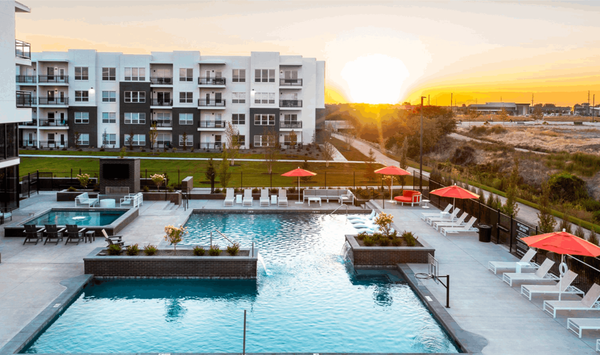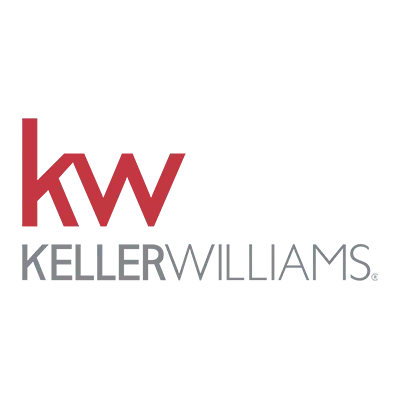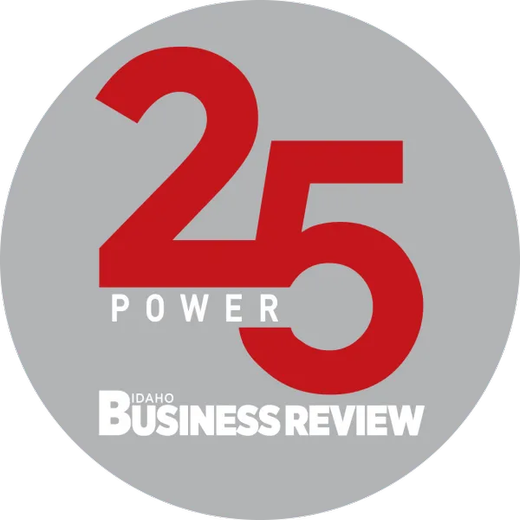Changes on the Horizon
Boise's iconic mountainous skyline is undergoing a remarkable transformation, with dynamic developments reshaping the city's silhouette. It is hard to get through downtown Boise now without going through some sort of construction zone or under towering cranes. An influx of new residents seeking better quality of life, lower cost of living, and access to the outdoors during the COVID-19 pandemic placed Boise at the top of many ‘Best Places to Live’ lists. This increase in demand has led to dozens of high-profile (literally) projects to break ground and go up, up, up in the City of Trees.
It all began in 2012 with the infamous ‘8th St Hole’ being filled with a 327’ tall, 17-story skyscraper, the Zions Bank Building. With its protruding spire, it stands as the tallest building in Idaho. Alongside this, the rise of upscale hotels like The Inn at 500 Capitol and luxury apartments like the Lucy have not only redefined the skyline but also elevated the city's hospitality standards, attracting visitors seeking refined accommodations amidst Boise's charm. Recent zoning changes allow for more density and removal of certain height restrictions, making the sky the limit for some developers. Below we explore a handful of underway and proposed projects that will shape the future of Boise's iconic skyline.
Under Construction:
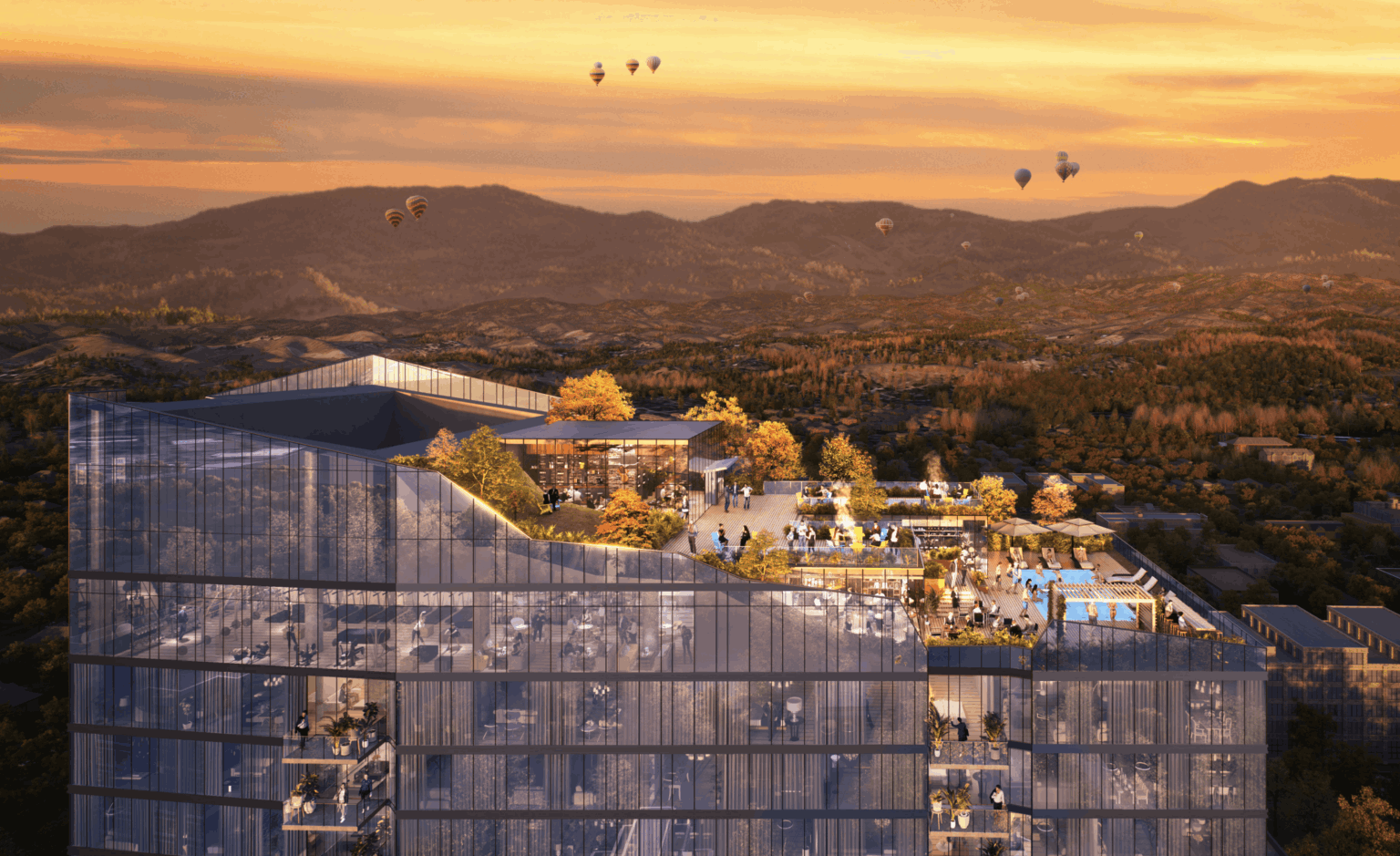
Now the second tallest building in Idaho, just a few feet short of the tip of the spire of the Zions Bank Building), this $140 million project is being developed by Oppenheimer Companies and White Oak Realty Partners. It is a striking glass 27-story skyscraper comprising 297 residential units spanning 18 floors, main level retail space and 7 levels of parking. Designed as a luxury residential offering, the sculpted jagged edge rooftop will include a host of amenities, including a pool. What a view that will be!
- Status: Under Construction
- Developer: White Oak Realty Partners and Oppenheimer Companies
- Property Owner: Oppenheimer Companies
- Architect: SCB
- Stories: 27
- Residential units: 297
- Use: Mixed Use, Residential and Retail
Idaho Central Credit Union Building (4th and Idaho):
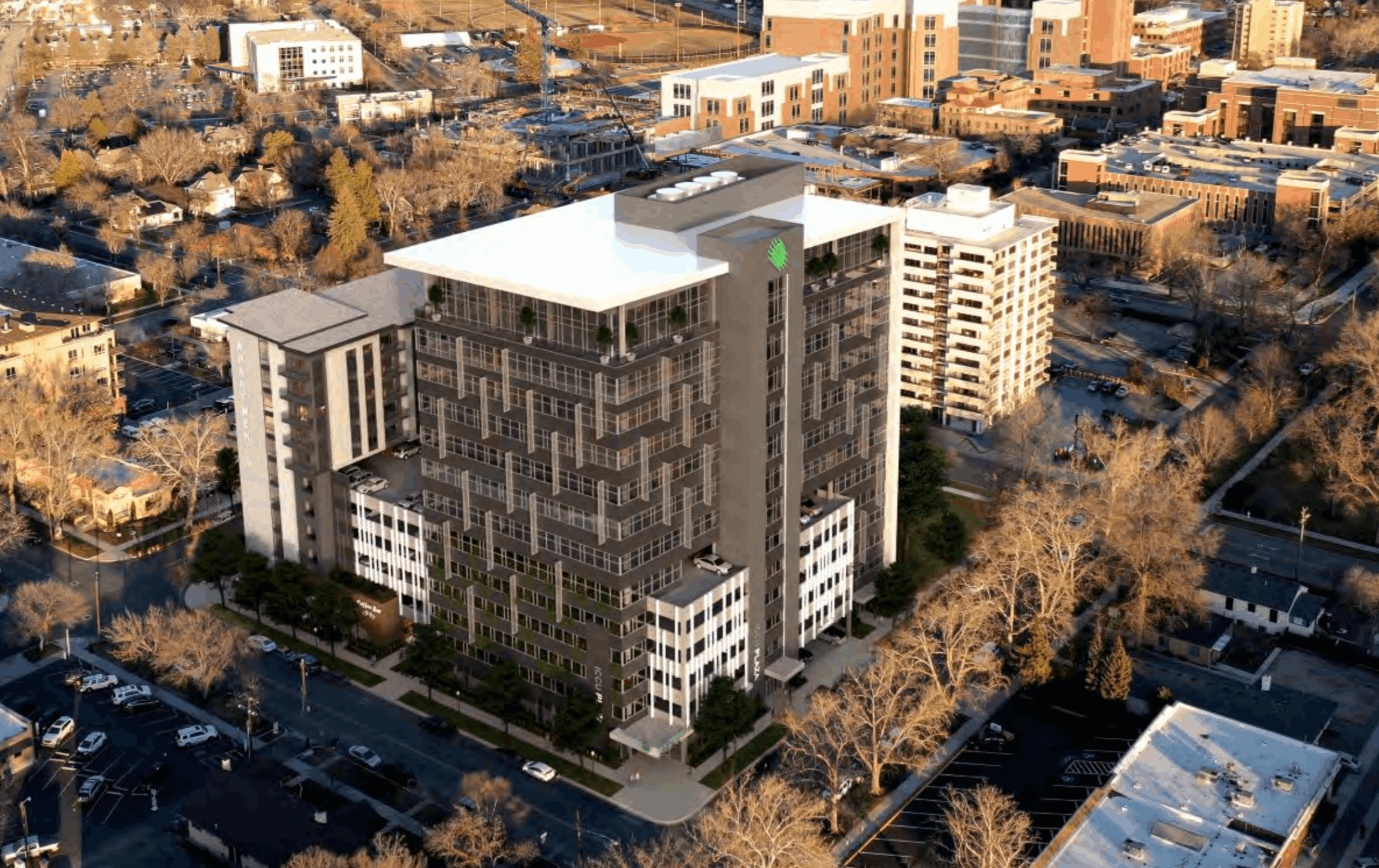
Replacing the current ICCU branch located on 5th and Grove, the new building will tower above the skyline and have a mix of office space and residential, with an ICCU branch operating on the ground floor.
- Status: Under Construction
- Developer: Ball Ventures Ahlquist
- Property Owner: Idaho Central Credit Union
- Architect: Cushing Terrell
- Stories: 13
- Residential units: 100
- Use: Mixed Use, Office and Residential

A redevelopment of the Safari Inn, this project includes renovation of the existing rooms, converting the parking lot to add units, and a redesign of the lobby. There will be a public space for gathering and food truck.
- Status: Under Construction
- Developer: Nest Partners and Oppenheimer Companies
- Property Owner: Idaho Central Credit Union
- Architect: CSHQA
- Stories: 3
- Residential units: 68
- Use: Hotel
Hotel Renegade (11th and Grove):
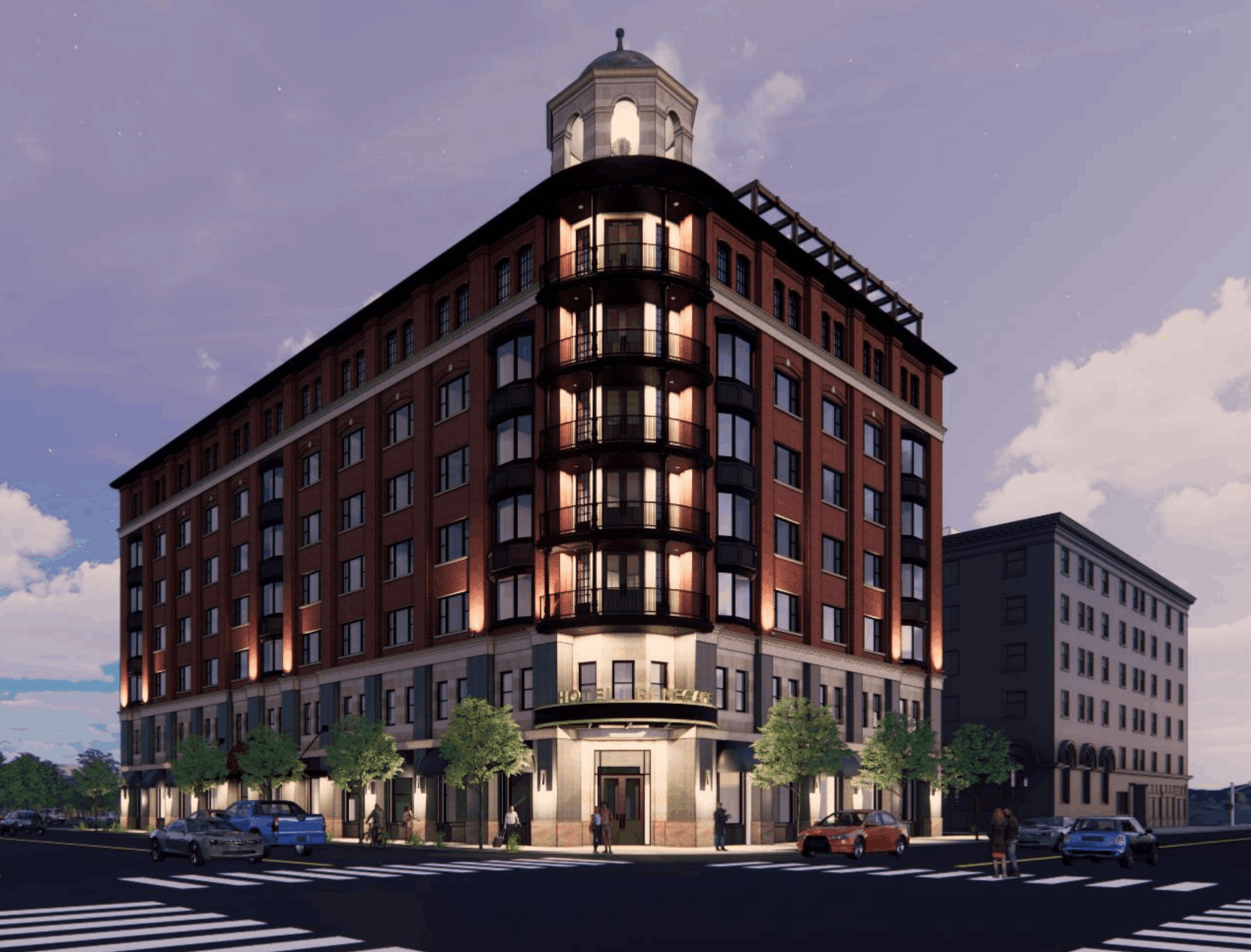
- Status: Under Construction
- Developer: Hendricks Commercial Properties
- Architect: CSHQA
- Stories: 7
- Residential units: 122
- Use: Mixed Use, Boutique Hotel, Restaurant, and Retail
Broadstone Saratoga Apartments (Grove St):
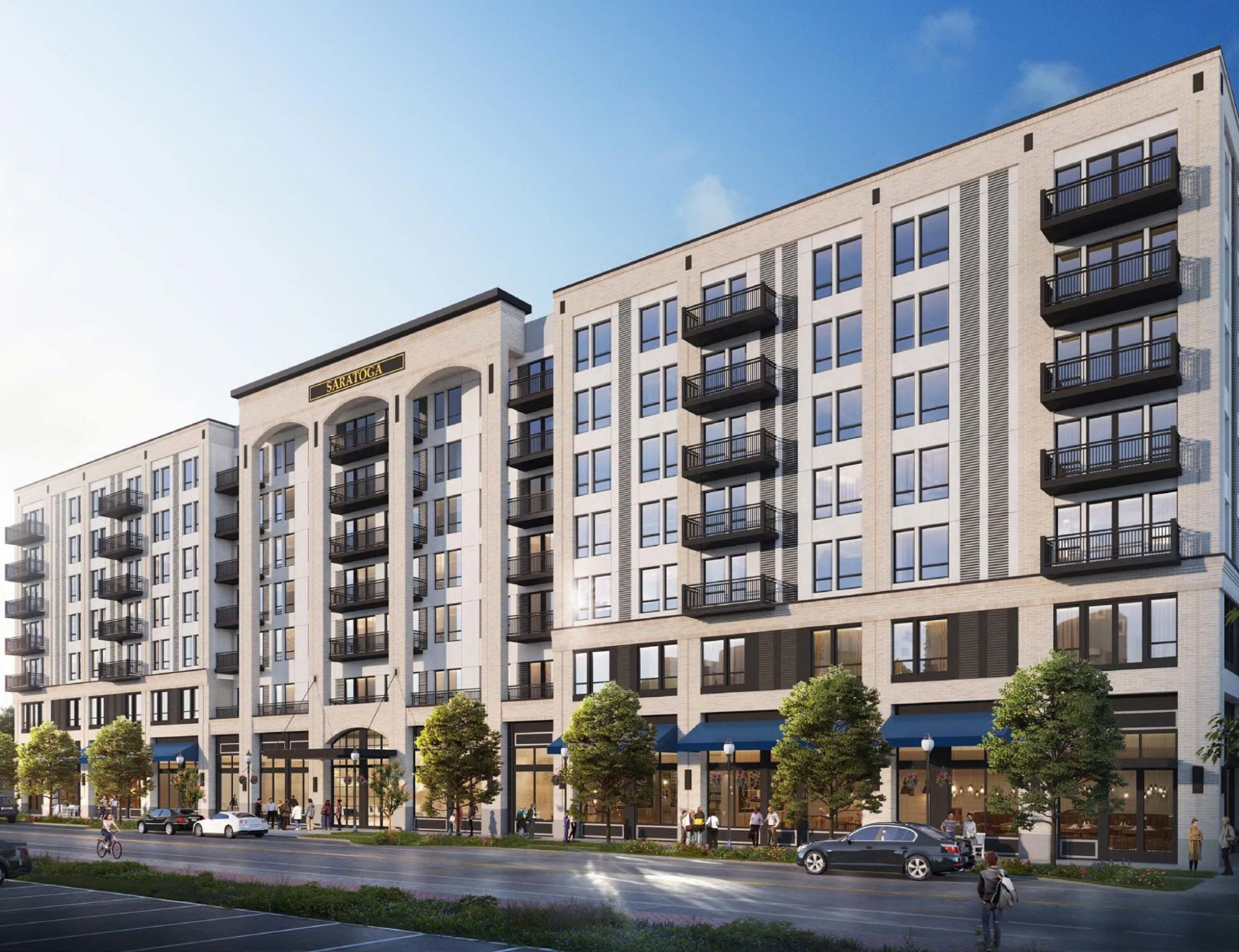
- Status: Under Construction
- Developer: Alliance Residential
- Property Owner: Broadstone Saratoga LP
- Architect: Urbal Architecture
- Stories: 7
- Residential units: 330
- Use: Mixed Use, Residential and Retail
Approved/Permitting/Not Started Yet:
St. Luke’s Downtown Expansion:
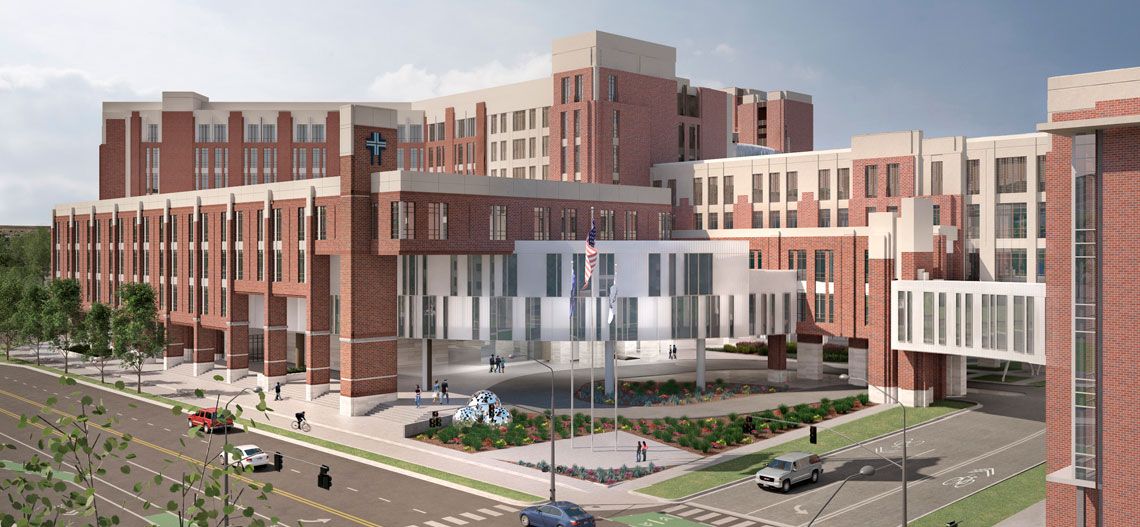
- Status: Approved, not yet started
- Developer: St. Luke’s Health System
- Upgrades: Infrastructure upgrades, central plant, parking structure, 9-story hospital tower, cancer center expansion, remodel of existing hospital tower and new children's health pavilion.
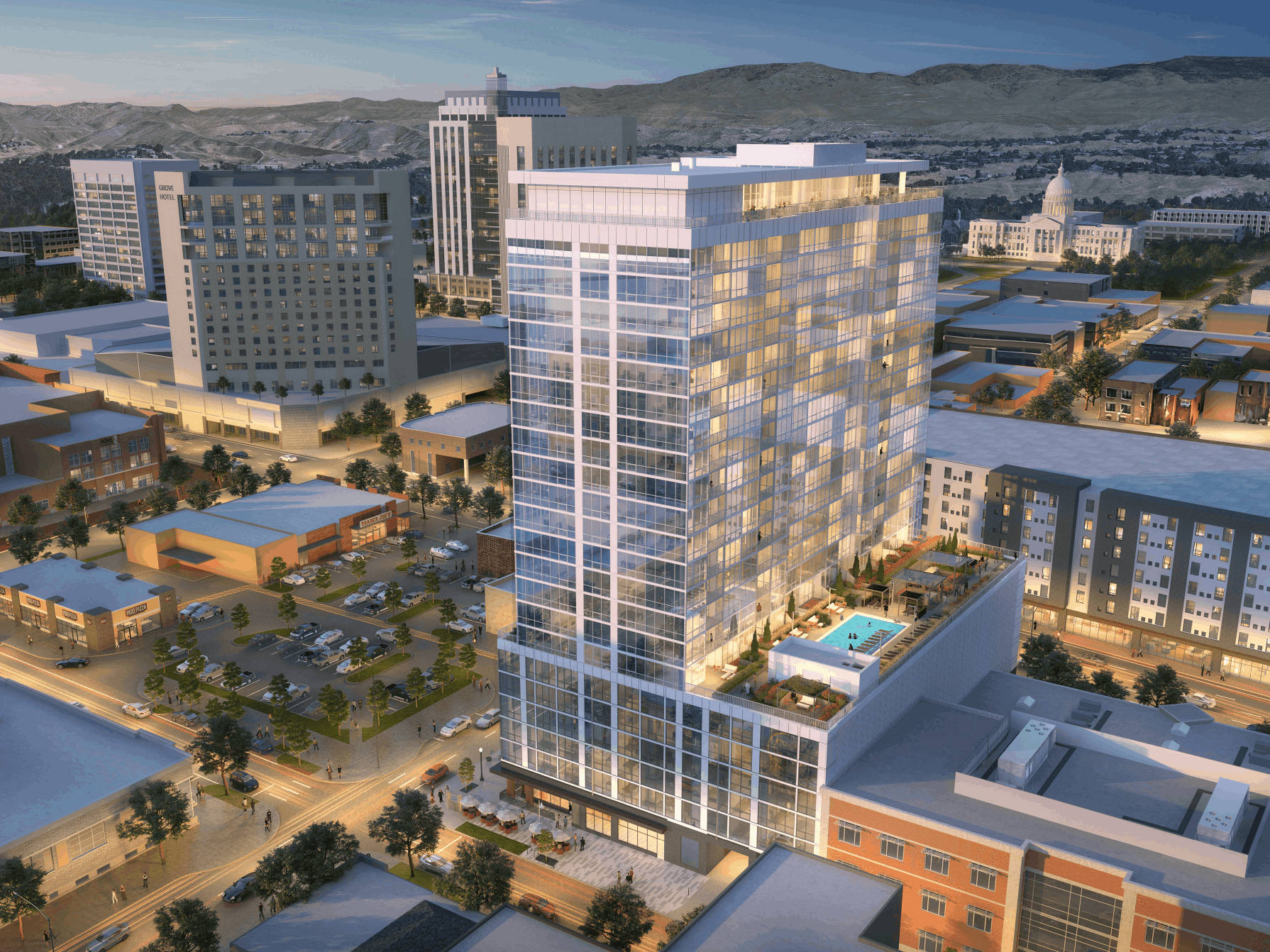
- Status: Approved, not yet started
- Developer: Hovde Group
- Architect: EUA
- Stories: 23
- Residential units: 209
- Use: Mixed Use, Residential and Retail
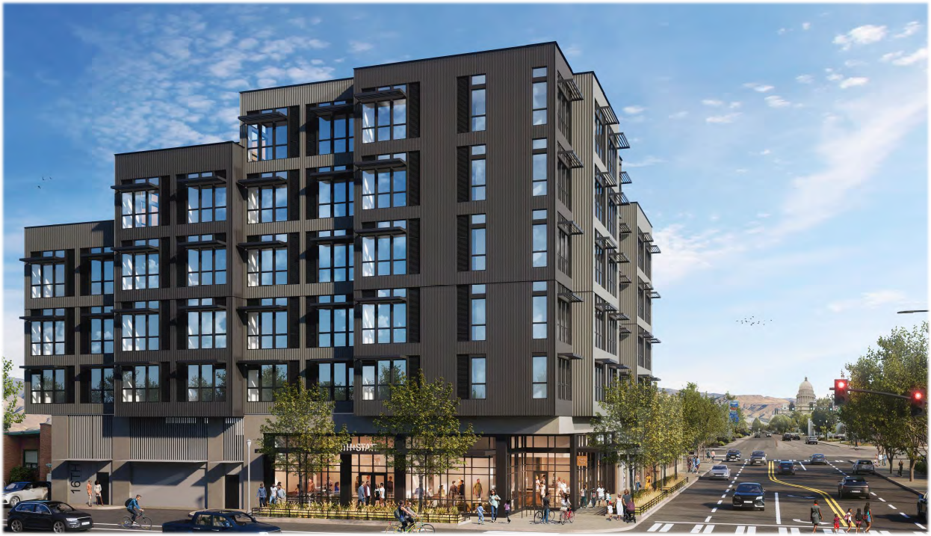
- Status: Permitting
- Developer: Johnson & Carr, Inc.
- Property Owner:
- Architect: GGLO
- Stories: 7
- Residential units: 110
- Use: Mixed Use, Residential and Commercial
AC Hotel Element by Westin (10th and Grove):
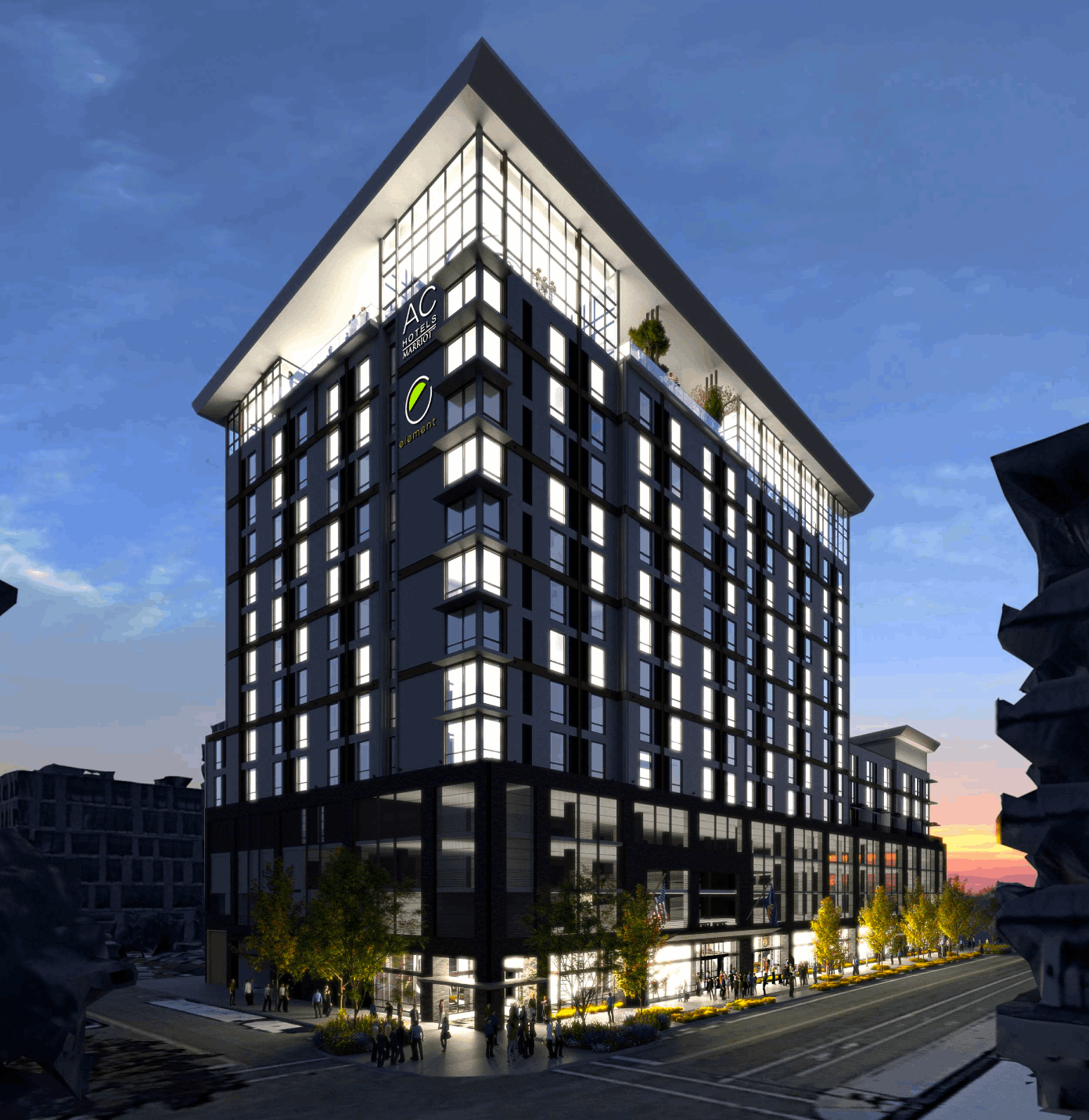
- Status: Permitting
- Developer: Pennbridge Lodging
- Architect: Erstad/SERA
- Stories: 14
- Residential units: 271
- Use: Dual Hotel Concept
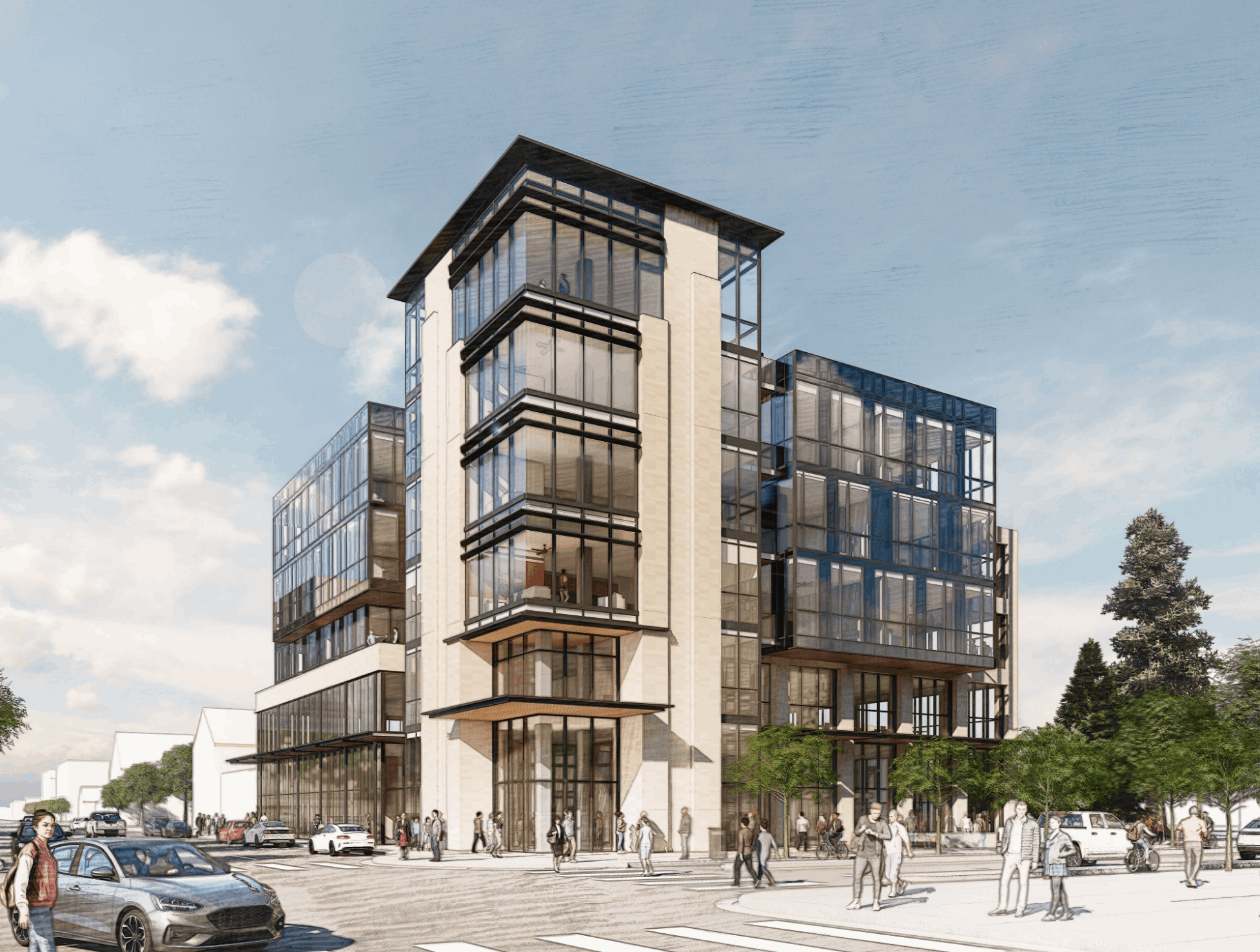
- Status: Permitting
- Developer: Swanby Investment Group
- Architect: Hummel
- Stories: 6
- Residential Units: 21
- Use: Mixed Use Retail and Residential
Vision/Proposal:
Boise YMCA Redevelopment/ Block 68 (10th and State):
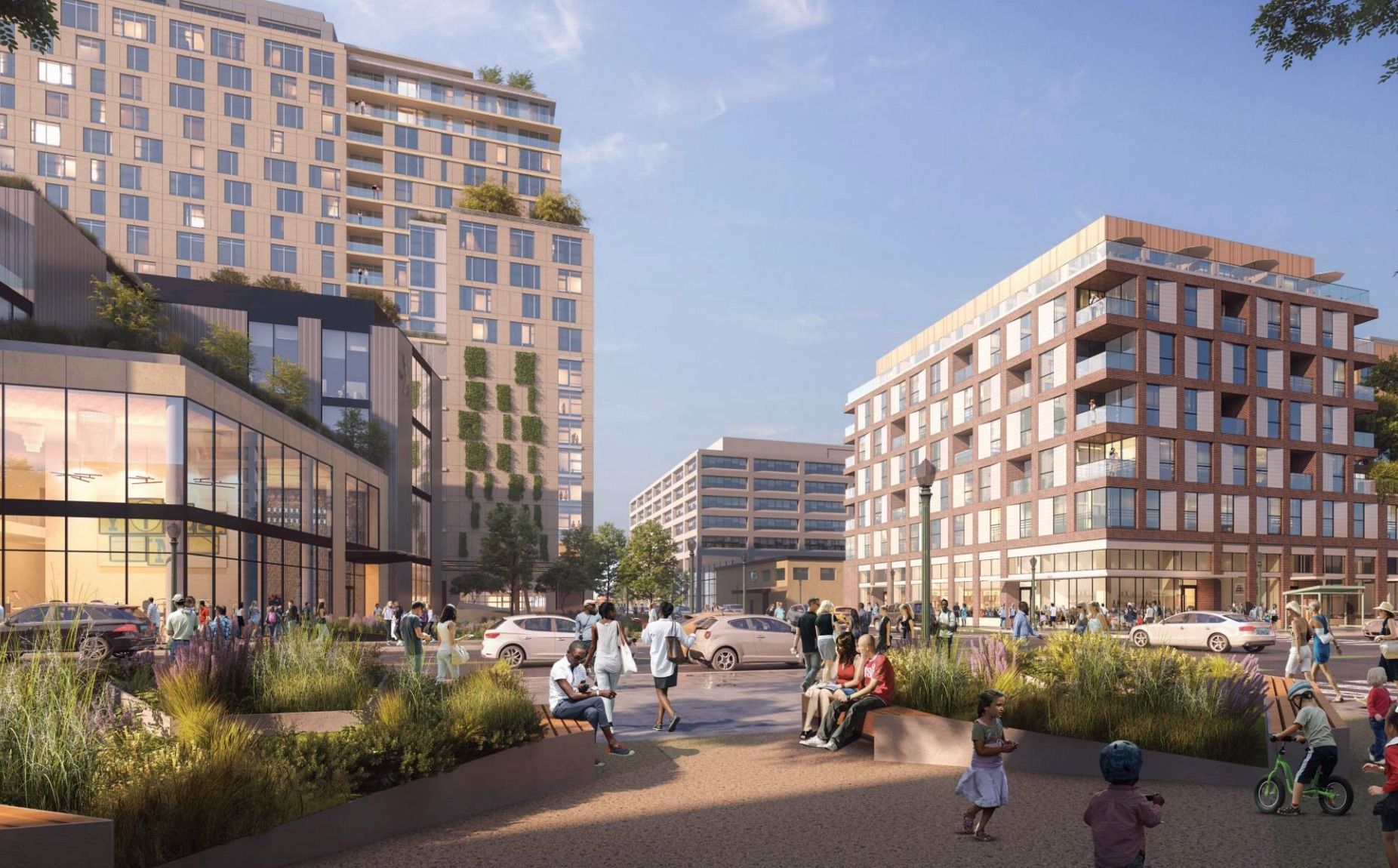
- Status: Proposal
- Developer: Edlen & Co, deChase Miksis
- Property Owner: CCDC, YMCA
- Architect: TBD
- Stories: TBD
- Residential units: TBD
- Use: Mixed-Use, Multi-Building
College of Western Idaho Boise Campus:
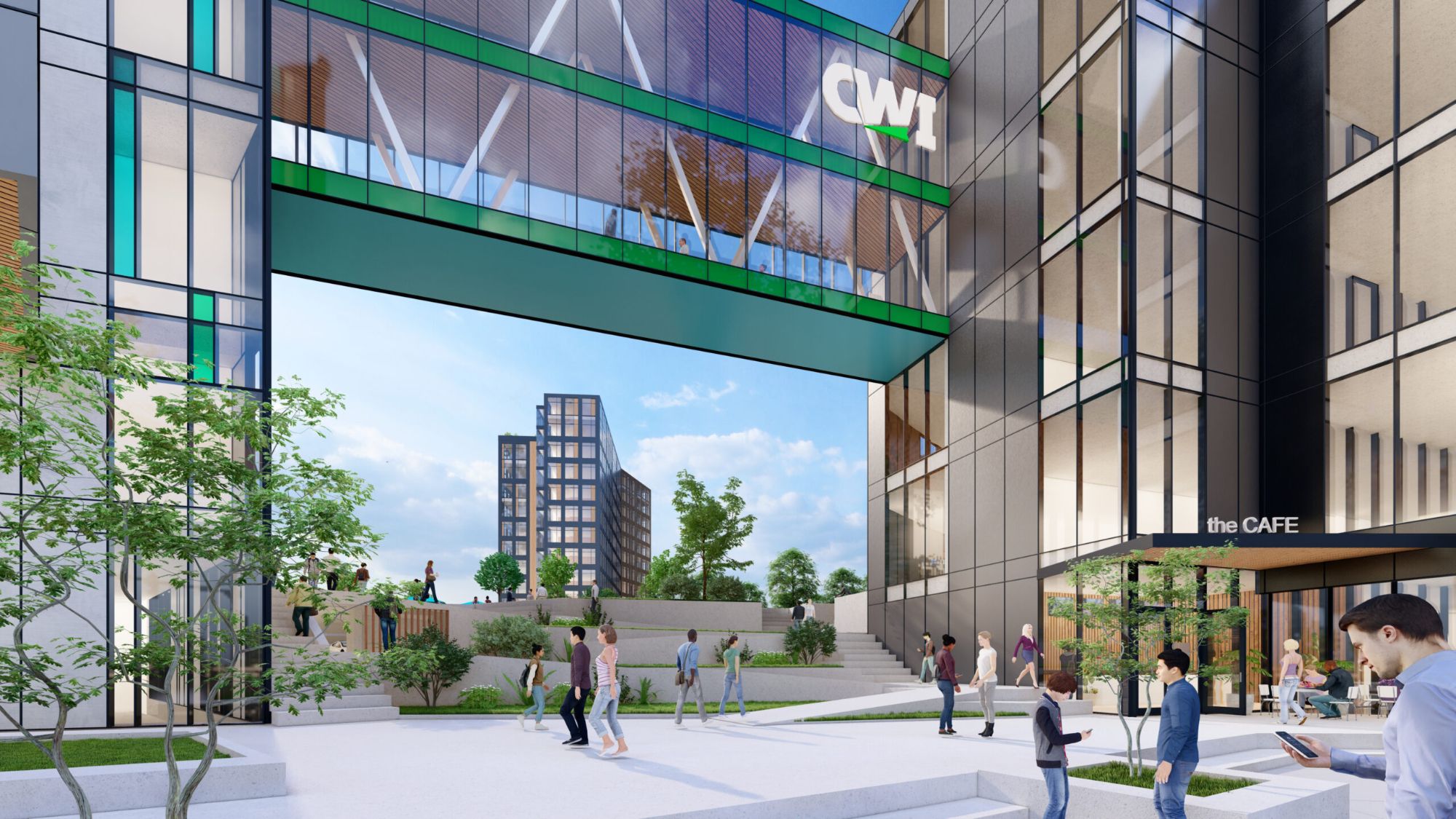
- Status: Proposal
- Developer: State of Idaho, Ball Ventures Ahlquist
- Property Owner: College of Western Idaho
- Architect: Hummel
- Residential units: 300
- Use: Mixed-Use, College Campus
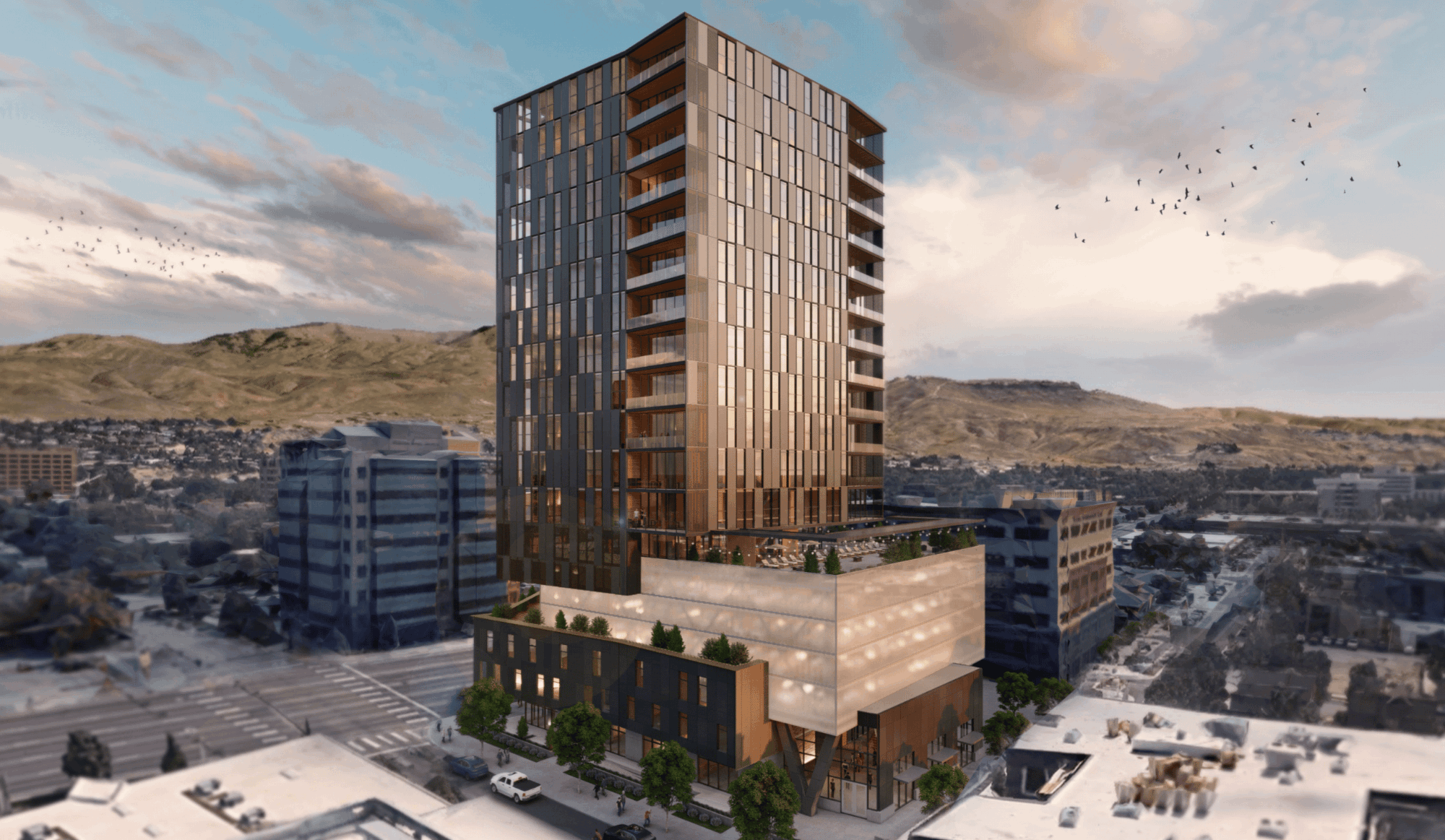
- Status: Proposal
- Developer: TBD
- Developer: Scot Ludwig
- Architect: TBD (rendering from Hummel Architects)
- Stories: 19
- Residential units: 44
- Use: Mixed Use, Residential and Retail
Saltbox (5th, Myrtle and Broad):
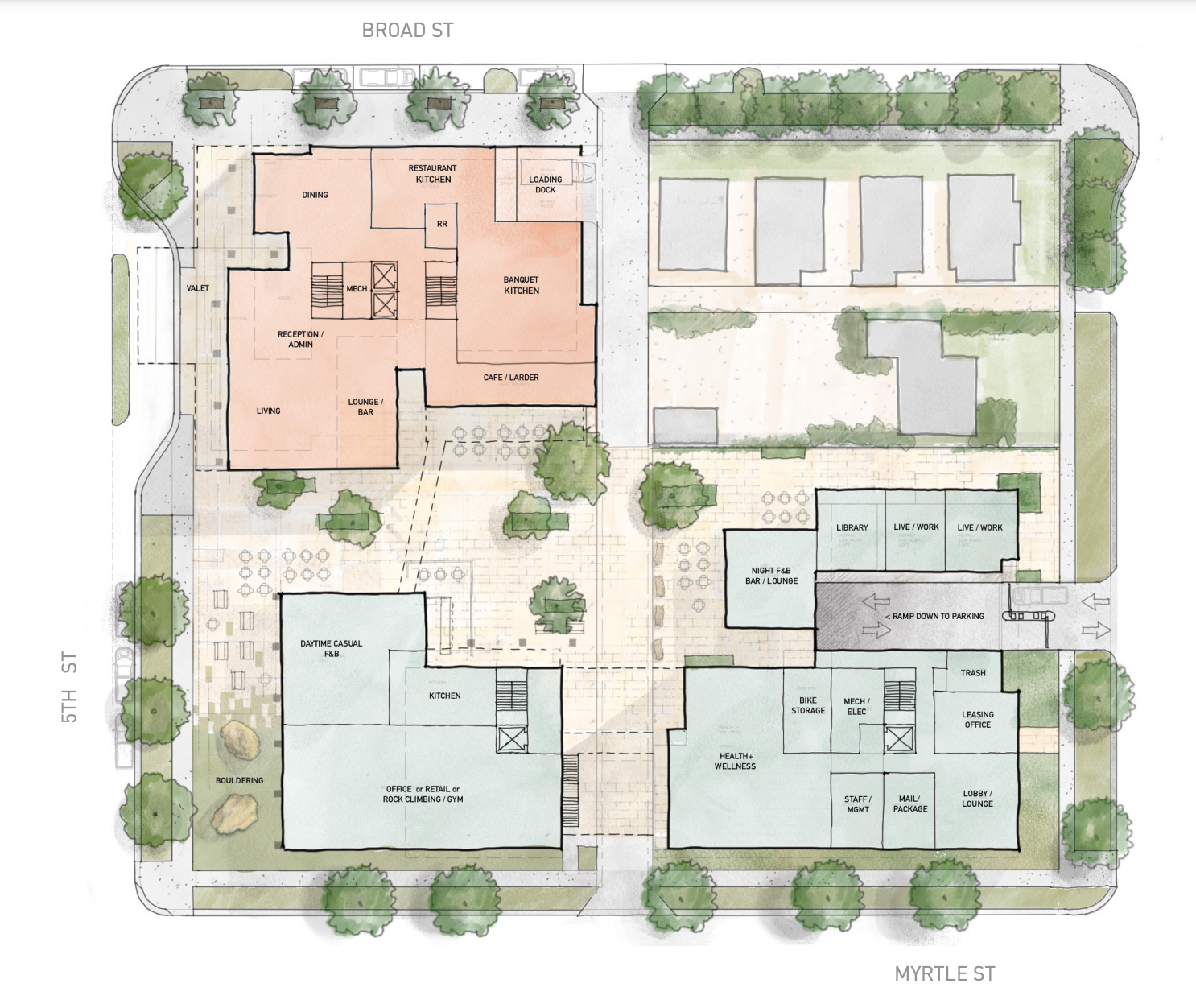
- Status: Proposal
- Developer: Roundhouse Group
- Architect: TBD
- Stories: 12
- Residential units: TBD
- Use: Mixed Use, Hotel, Residential and Commercial
While these modern developments bring a new vibrancy to Boise's skyline, they also prompt reflection on the city's rich history. Downtown Boise has long been characterized by its blend of historical landmarks and contemporary urban development. Structures like the Idaho State Capitol, with its majestic dome, stand as proud reminders of the city's heritage. As Boise continues to grow and evolve, it's crucial to cherish and preserve its historical identity while embracing the positive changes that contribute to a more vibrant and cosmopolitan cityscape. The infusion of modern architecture complements Boise's historical fabric, offering residents and visitors an exciting blend of past and present while ushering in a new era of progress and growth for the capital city of Idaho. We love the revitalization of the historic Tiner Building on Main Street into The Avery Hotel and Brasserie and construction of The Lively on Bannock St. These additions pay homage to the roots of Boise's long history, while elevating the dining and hospitality scene in Idaho's thriving capital city.
Categories
- All Blogs (323)
- 1st thursday (1)
- 30thanniversary (1)
- activities (182)
- agents (17)
- announcement (1)
- apartment (1)
- april (2)
- architecture (3)
- art (10)
- art festival (2)
- article (1)
- august (3)
- awards (3)
- beer (7)
- biking (1)
- boise (173)
- Boiseevents (146)
- boisehousing (12)
- boiseriver (13)
- brew festival (6)
- buyers (36)
- campgrounds (1)
- camping (2)
- cars (3)
- charity (1)
- children (27)
- christmas (5)
- cincodemayo (1)
- coffee (2)
- communities (9)
- concert (9)
- condominium (1)
- couples (4)
- design (1)
- development (4)
- dogs (1)
- downtownboise (68)
- downtownyproject (1)
- eagle (12)
- east boise (1)
- easter (2)
- event (19)
- fair (12)
- fall (15)
- family (7)
- familyfriendly (69)
- farmersmarket (16)
- Father's Day (2)
- fathersday (1)
- fest (6)
- festival (8)
- film (1)
- flowers (1)
- food (12)
- funfacts (2)
- galentines (3)
- garden (6)
- halloween (1)
- holiday (15)
- holidays (24)
- homechecklist (19)
- homeowner (2)
- hotsprings (3)
- housing (20)
- idaho (39)
- idaholife (102)
- idaholifestyle (111)
- july4th (4)
- kids (22)
- laborday (1)
- landmarks (1)
- LBRE (1)
- lifestyle (90)
- listings (16)
- livelocal (51)
- luxury (8)
- Mandy (1)
- market (16)
- markettrend (1)
- marketupdate (13)
- may (2)
- memorial day (1)
- meridian (1)
- mortgage (3)
- mothersday (2)
- mountain (1)
- movies (4)
- museum (4)
- music (8)
- music festival (14)
- musical (1)
- nampa (3)
- NAR Settlement (1)
- neighborhoods (32)
- news (1)
- open house tour (1)
- outdoorrecreation (91)
- outdoors (96)
- parks (48)
- pets (1)
- pool (1)
- property taxes (1)
- ranking (1)
- realestate (51)
- realestatemarket (31)
- recreation (100)
- restaurants (29)
- review (1)
- run (1)
- sellers (38)
- september (3)
- shoplocal (28)
- shops (38)
- spring (8)
- st patrick's day (2)
- stores (1)
- summer (15)
- team (2)
- thanksgiving day (3)
- thingstodo (189)
- tips (114)
- trails (1)
- treasure valley (11)
- trends (8)
- vacation (1)
- valentines (7)
- waterpark (1)
- wine (13)
- winery (11)
- winter (23)
- women's month (1)
- zoo (1)
Recent Posts
